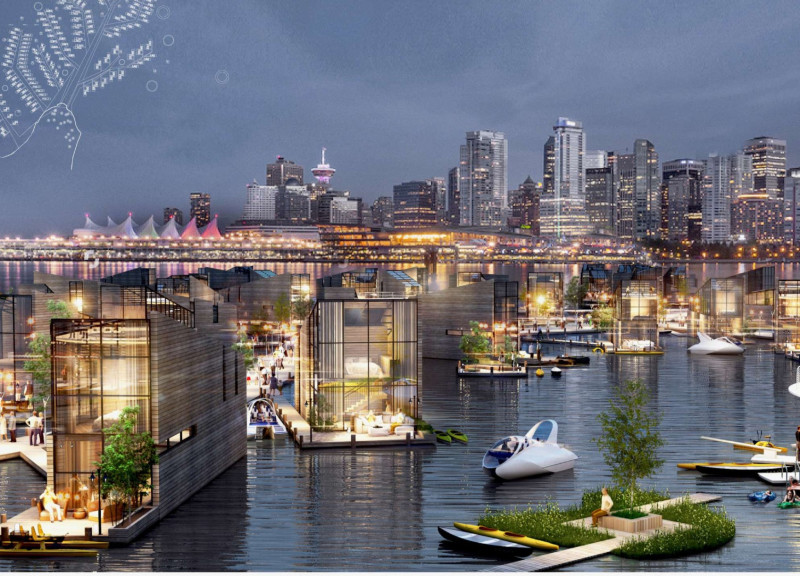5 key facts about this project
The Cherry Blossom Project is located in Vancouver, where it creates a meaningful connection between nature and residential living. Designed as a modular and expandable community, it focuses on sustainability and the cultural significance of cherry trees. The project aims to provide a zero-carbon footprint while fostering a unique relationship with the surrounding sea environment.
Structural Stability
The design incorporates underwater poles that stabilize the homes as they float on the water. These poles reach into the ground beneath the surface, providing crucial support against different types of water disturbances. The addition of concrete hulls acts as counterweights, which helps maintain steady living spaces and ensures long-term safety for residents.
Sustainable Design Features
Every unit has interiors that enhance a greenhouse effect by including garden spaces, which improve air quality inside. Solar energy roof panels capture renewable energy, working towards a net-zero energy goal. Furthermore, the design integrates greywater recycling systems, supporting efficient resource use and encouraging environmentally friendly practices among residents.
Ecological Considerations
The project is committed to sustainability and includes recycling initiatives that focus on the Pacific garbage patch. This approach highlights the importance of addressing environmental issues. Rainwater collection systems are also part of the design, contributing to responsible water management and reflecting a dedication to eco-conscious living.
Bioclimatic Design Elements
Bioclimatic principles shape the home designs. Thermal rollers help manage indoor temperatures naturally, while vegetable gardens promote local food production. Together, these elements create a supportive and vibrant community. This design not only emphasizes sustainable living but also invites a close relationship between residents and their natural surroundings.
Expansive windows offer views of the landscape, allowing natural light to fill the interiors. This connection to the outside enhances the living experience, blending indoor comfort with the beauty of nature.


















































