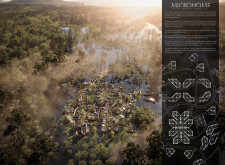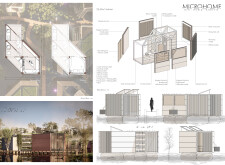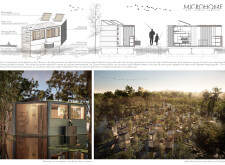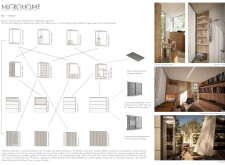5 key facts about this project
### Project Overview
The Microhome design focuses on providing sustainable and adaptive living solutions specifically tailored for regions vulnerable to rising sea levels due to climate change. Positioned in a coastal or wetland context, the project seeks to create resilient habitats that not only meet functional living requirements but also draw attention to ecological considerations and modular construction techniques. The design aims to foster a community that operates harmoniously within its natural environment.
### Modular Housing Strategy
The Microhome employs a modular construction approach, allowing flexibility and customization based on individual needs. Each unit consists of various functional modules, including an open docking module for social interaction, dedicated cooking and eating areas, a multi-level sleeping gallery to optimize vertical space, and compact bathing facilities. This design enables residents to tailor their living environments while maximizing both functionality and personal expression.
### Materiality and Environmental Integration
The architectural strategy incorporates a variety of innovative materials and technologies aimed at enhancing durability and promoting sustainability. Key features include:
- **KingSpan Sandwich Panels**: Utilized for building façades, these panels offer thermal efficiency and structural resilience, while supporting aesthetic variety.
- **Photovoltaic Panels**: Integrated into the overall design, these panels ensure energy self-sufficiency by converting solar energy into electricity.
- **Green Roof Systems**: Designed to improve insulation and promote small-scale vegetation growth, these roofs contribute to the residents' nutritional sustainability.
- **Water Turbines and Slimline Tanks**: These systems harness energy from water movements and facilitate rainwater collection, respectively, reinforcing the project's commitment to sustainability.
This focus on innovative and sustainable materials establishes the Microhome as an adaptable habitat, capable of addressing both immediate living needs and long-term environmental impacts.





















































