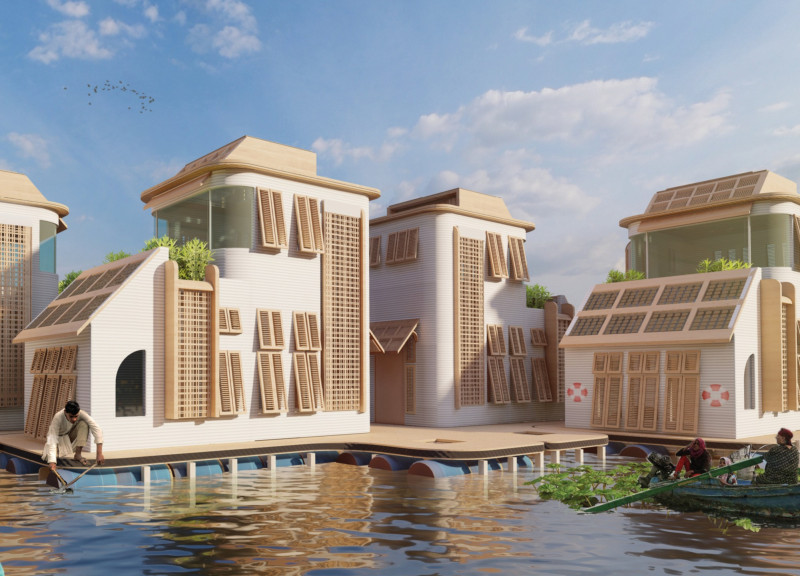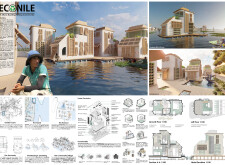5 key facts about this project
### Overview
The Econile project is situated in Greater Cairo and aims to address the challenges of urban sprawl and environmental degradation while providing adaptive housing solutions for fishing communities. This integrated micro-community on the water is designed to enhance local aquatic ecosystems and offers essential living spaces for marginalized populations often overlooked in urban planning.
### Spatial Configuration
The design features modular home units elevated above water levels to mitigate flood risks and maintain a practical connection to fishing activities. These units are organized to foster communal spaces, such as fishing decks and gardens, encouraging social interaction among residents. The layout ensures visual engagement with the surrounding water, creating a tranquil environment that supports both residential and fishing activities.
### Materiality and Sustainability
Innovative materials play a crucial role in the project’s construction, including bio-based polymers utilized in 3D printing, which enhance sustainability and minimize construction waste. Floating platforms are constructed from recycled composite decking, ensuring durability in aquatic conditions. The inclusion of large glass windows maximizes natural light and views, contributing to a pleasant living environment while optimizing thermal performance. Timber is employed for roofing and structural components, offering aesthetic appeal and warmth.
Sustainability is further emphasized through the integration of solar panels in each unit, facilitating energy independence, and rainwater collection systems that supply domestic water sustainably. Hydroponic planting systems embedded within the structures promote self-sufficiency by enabling residents to cultivate food, thereby reducing reliance on external food sources.
Econile exemplifies a community-centered design approach, promoting interaction through shared resources and collective spaces while reflecting the cultural heritage of the fishing lifestyle. The project serves as a replicable model for urban communities facing similar challenges, showcasing the intersection of sustainability and communal living in a contemporary context.


















































