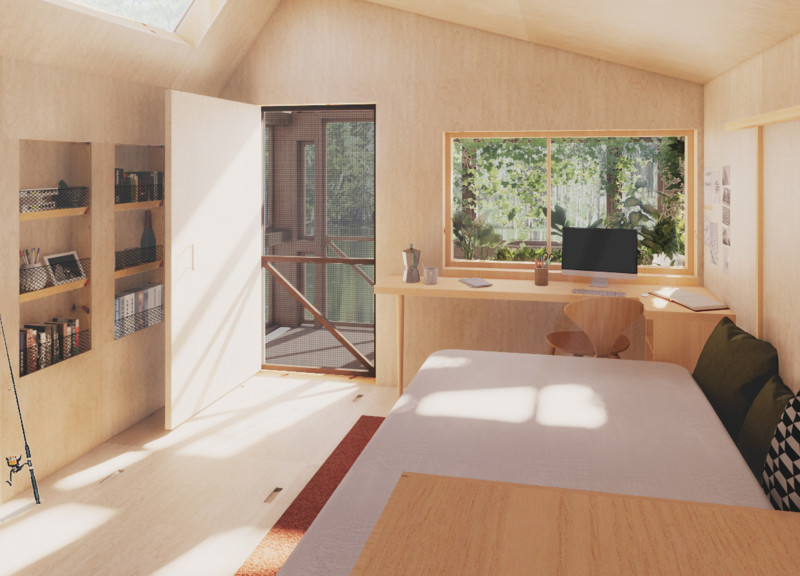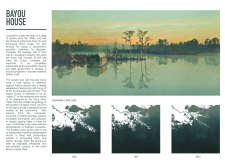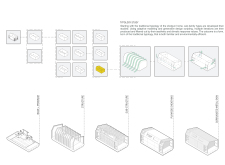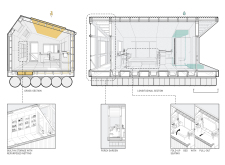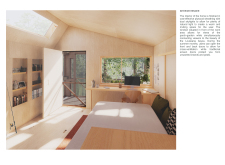5 key facts about this project
The Bayou House responds to the environmental issues facing Louisiana's coastal areas, where rising sea levels and land loss pose serious risks to local communities. Located in a region anticipated to be underwater by the middle of this century, the design serves as an alternative housing solution for residents. Drawing from the traditional southern shotgun home, it focuses on durability and adaptability. The Bayou House aims to honor the rich culture of the area while addressing contemporary environmental challenges.
Floating Foundation
A key aspect of the Bayou House is its floating structure, supported by repurposed industrial polyethylene drums. This foundation elevates the home above potential floodwaters. By doing so, it allows residents to stay in their community even as sea levels rise. In a state where land is disappearing at alarming rates, this innovative solution addresses a pressing need for safe housing.
Design and Layout
The layout incorporates traditional features like screened-in outdoor porches, which create spaces for living and engaging with nature. These porches not only enhance comfort but also improve ventilation. The design reduces the amount of glass on the facades, which helps to control temperature and make the interior more pleasant in hot, humid weather. This thoughtful approach to layout promotes a balance between indoor and outdoor living.
Interior Features
Inside, the Bayou House uses plywood sheathing for its structural elements. This material is both cost-effective and adds a sense of warmth to the living spaces. Dual skylights allow for abundant natural light, contributing to a bright atmosphere. There is also a window placed near the work area that gives views of the porch garden, further connecting the interior with the outside environment.
Sustainable Systems
The house includes modern ecological features such as photovoltaic panels for generating energy. A composting toilet system helps to reduce water use, aligning the design with sustainable living practices. These components together strive to create a self-sufficient home that lessens reliance on conventional utilities and emphasizes environmental responsibility.
Storage solutions are creatively integrated into the flooring, maximizing space without sacrificing aesthetics. This practical approach enhances the home's functionality, making it suitable for everyday living while preserving its connection to the unique coastal landscape.


