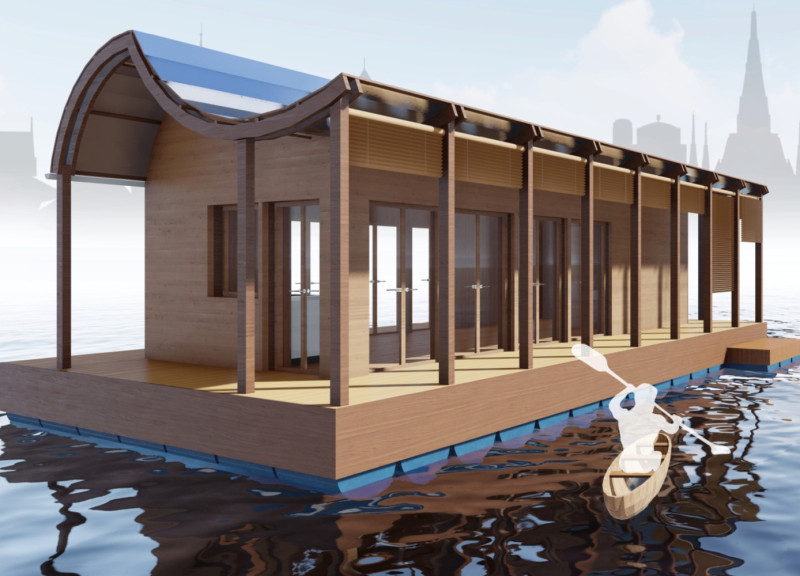5 key facts about this project
POLYCHOICE aims to tackle the issues of urban density and climate change in Bangkok, which faces increasing challenges from rising sea levels. The design introduces a modular structure that promotes flexibility and adaptability, catering to the varied needs of its users. By emphasizing personal choice, residents can customize their spaces, resulting in a living environment that is both functional and sustainable.
Modular Framework
The project unfolds through a systematic organization that guides inhabitants in shaping their home. It starts with essential kitchen and bathroom modules positioned for practical use. Following this, occupants can select from four facade designs, allowing for personalization based on preference for views, natural light, and privacy. This modular approach provides flexibility in reconfiguring internal spaces, responding to the dynamic lifestyle of residents.
Environmental Adaptability
The design considers Bangkok's unique climate, where temperatures can rise dramatically and rainfall can be heavy. The home's orientation adapts to seasonal changes in sunlight and wind, ensuring improved natural ventilation and comfort for occupants. This responsive approach not only enhances comfort but also reduces dependency on air conditioning. The design thoughtfully addresses the environmental challenges that residents face.
Infrastructure and Materiality
Practicality is a key aspect of the project. Plumbing and electrical systems are integrated within the gap between the structure and the interior finishes, which helps maintain a clean look while ensuring important utilities are accessible. Materials mentioned in the design, including timber wood structures and OSB panels, are chosen for their performance in Bangkok’s hot and humid climate, contributing to the home's durability.
Off-Grid Living Solutions
POLYCHOICE also includes off-grid systems that support various living arrangements. Adaptable furniture structures allow for diverse uses—bedroom, workspace, or storage—enhancing the functionality of the space. The design incorporates systems for water filtration, reflecting a commitment to efficient resource management and sustainable living practices, which are crucial in a city prone to flooding.
The overall design features a practical gap that unites utility with visual clarity, creating an organized living environment that encourages interaction with both the interior and the natural surroundings.


















































