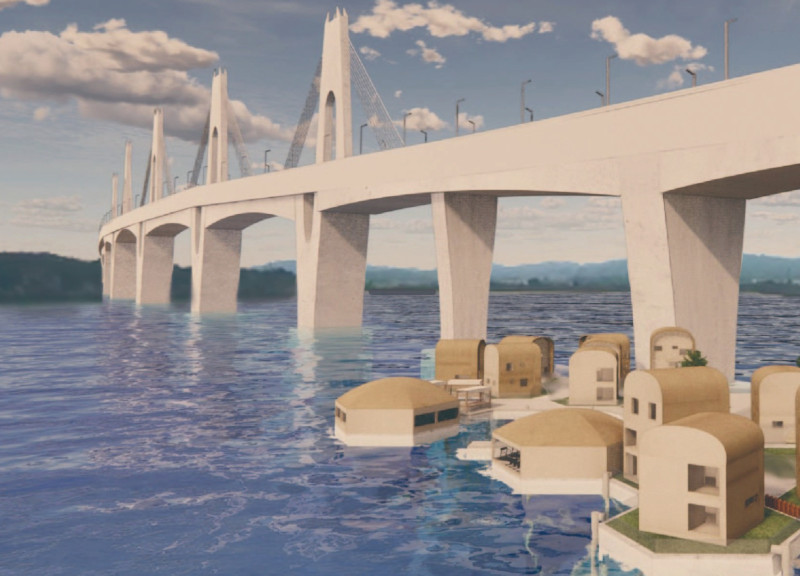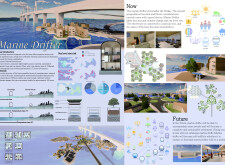5 key facts about this project
## Overview
The Marine Drifter project is situated beneath a large bridge, addressing critical climate change issues, particularly the challenges posed by rising sea levels in coastal regions. The design proposes a sustainable and adaptive living environment within a vulnerable ecological context, emphasizing the necessity for resilient architecture that harmonizes human habitation with surrounding natural elements.
### Spatial Organization and User Experience
The design utilizes a hexagonal layout to optimize spatial efficiency while fostering community engagement. This configuration enables a variety of dwelling types, including single and multi-room units, accommodating diverse living arrangements. Interior spaces are thoughtfully arranged to provide both communal and private areas, enhancing flexibility and promoting social interaction among residents. The strategic integration of shared outdoor spaces and accessible infrastructure further supports community development and quality of life within the living environment.
### Materiality and Sustainable Technologies
The project employs innovative materials to ensure buoyancy and durability. Key components include a composite foam material known for its lightweight and environmentally friendly properties, as well as a robust waterproofing system comprising 62 layers designed to withstand water exposure and extend the lifespan of the structures. Additionally, the Marine Drifter incorporates renewable energy solutions such as solar energy systems and rainwater harvesting technology. These features enhance the self-sufficiency of the units and underscore a commitment to ecological sustainability, allowing occupants to minimize reliance on non-renewable resources while ensuring energy and water security in response to climate variability.



















































