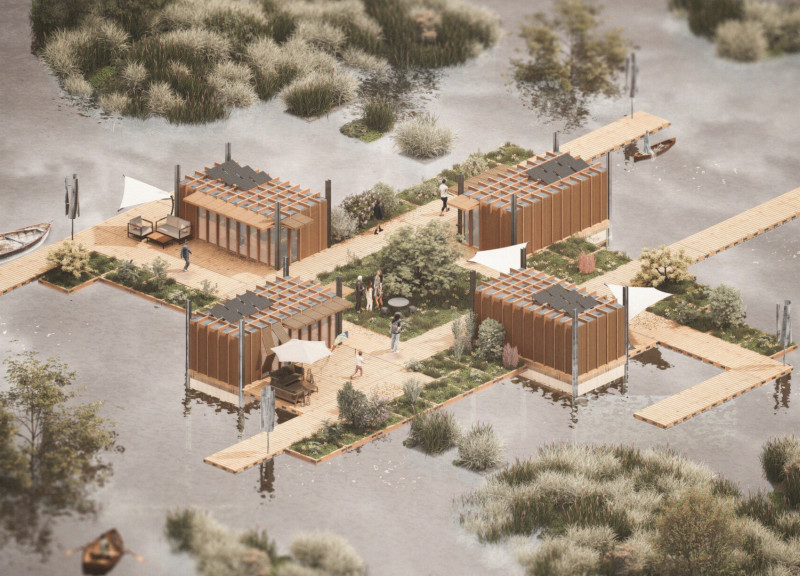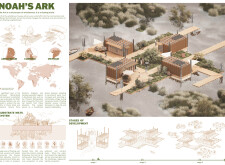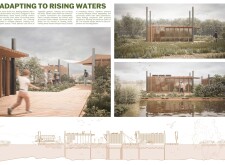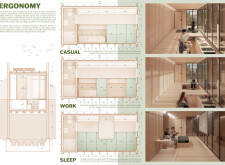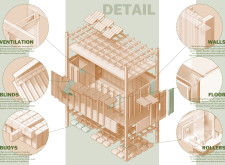5 key facts about this project
**Overview**
The Noah's Ark project proposes a series of modular habitats designed specifically for regions susceptible to flooding due to climate change, including Amsterdam, Cumbria, and parts of Vietnam. It aims to create floating structures that can adapt to fluctuating water levels while fostering community engagement and bolstering local ecosystems. The approach reflects an understanding of the pressing environmental challenges faced by these areas and emphasizes resilience and adaptability.
**Spatial Organization and Community Integration**
The layout features three distinct functional zones—Casual Living, Work, and Sleep—allowing for diverse user experiences within a cohesive environment. Casual Living provides an open area conducive to social interaction, while Work spaces are designed with configurable setups to accommodate various tasks. The Sleep area prioritizes privacy and comfort, with movable panels enhancing flexibility. This organization not only promotes efficient use of space but also encourages community cohesion through shared areas designed for social interaction.
**Material and Structural Innovation**
The project employs sustainable materials such as Kingspan QuadCore LEC panels for thermal efficiency, wooden slats for natural ventilation and aesthetics, and three-layer plywood for flexible flooring. Its structural composition consists of interconnected floating units supported by an ecological substrate mat system, which enhances biodiversity and promotes the growth of local vegetation. These design elements collectively create a habitat that not only ensures stability but also contributes to environmental health, filtering rainwater and improving atmospheric quality.


