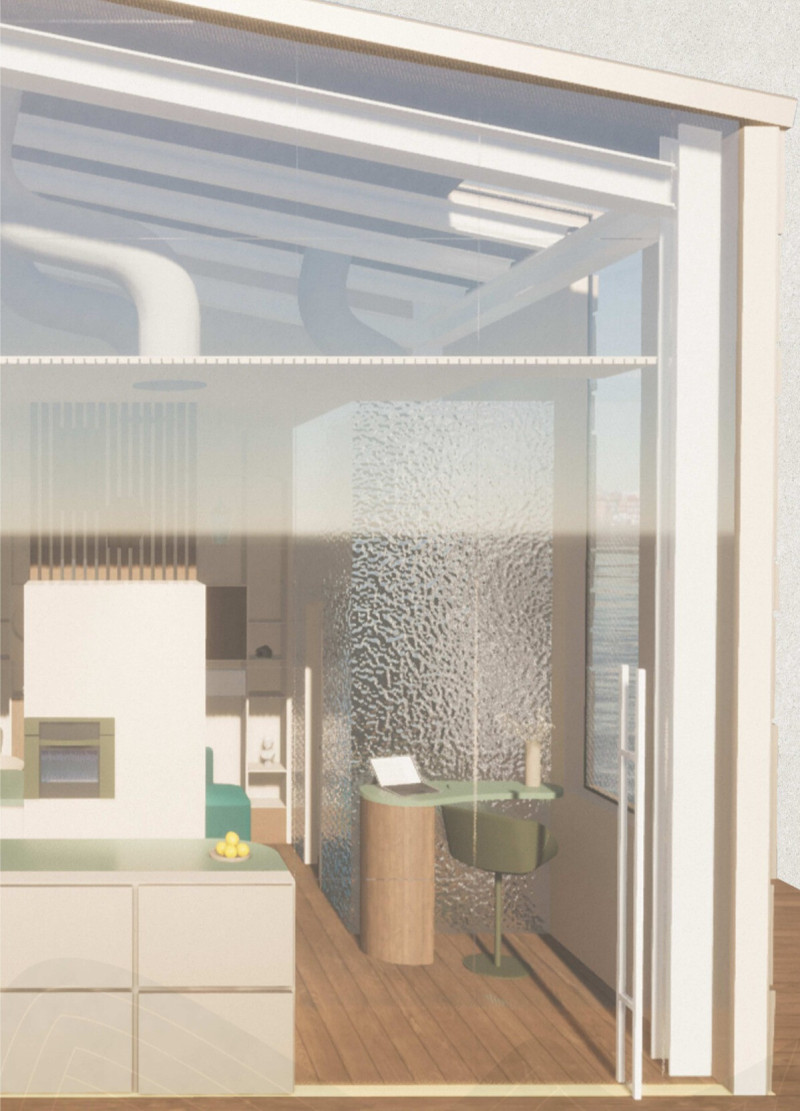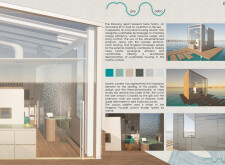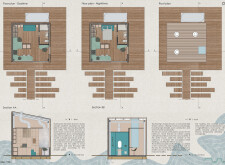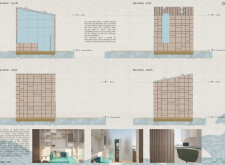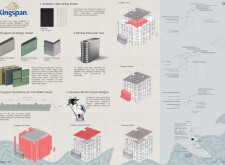5 key facts about this project
## Overview
Mare Nostro is a 25m² dwelling positioned on a platform at sea, designed with a focus on sustainable housing. This project incorporates advanced sustainability protocols aimed at enhancing energy efficiency, optimizing water usage, and providing comfort in a marine environment. The design integrates principles from marine ecosystems, reflecting the dynamics of natural forms and textures throughout.
## Spatial Configuration and Versatility
The interior layout of the dwelling is characterized by efficient utilization of space, consisting of a multifunctional living/kitchen area, a sleeping area with flexible configurations, and a bathroom. The design articulates two distinct settings—daytime and nighttime—promoting social interaction while ensuring privacy. This adaptability ensures that the space can meet various user needs in different contexts. Sections AA and BB illustrate the effective use of natural light and ventilation, optimizing each area’s functionality while maintaining aesthetic harmony.
## Materiality and Environmental Integration
Mare Nostro employs a combination of innovative materials that contribute to both performance and aesthetic value. The structure is anchored on a wooden platform made of cross-laminated timber (CLT), providing stability and warmth. External cladding with Kingspan Dri-Design Panels creates dynamic visual effects echoing aquatic life, while large sections of tempered glass on the south façade facilitate natural light and prominent views of the water. Additional features such as a slimline rainwater tank for water management and Kingspan QuadCore LEC panels for high thermal insulation further underscore the project's commitment to sustainability and environmental responsiveness.


