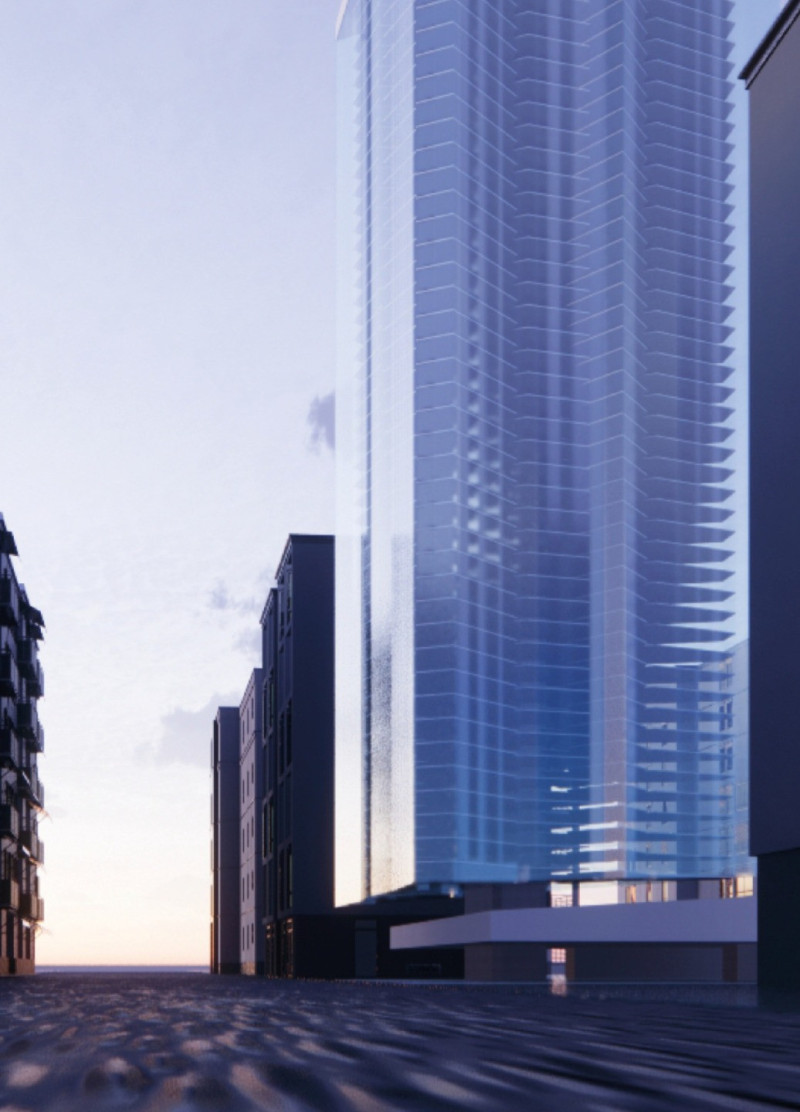5 key facts about this project
The Legacy Tower stands prominently along Madrid's "Paseo de la Castellana," an area known for its historical connection to high-rise buildings. Designed primarily for office use, the tower presents a contemporary form that gives an impression of floating above its base. This concept enhances the presence of the structure in the city and facilitates flexible interior layouts.
Design Concept
The design focuses on reducing the number of columns inside the building. This choice allows for larger open spaces within, making the interior versatile for different uses. The innovative support systems deliver necessary strength while maintaining a light, airy look. Functionality and adaptability are central to the overall approach.
Bioclimatic Features
The façade utilizes bioclimatic principles, adapting to different solar exposures. By doing so, the design seeks to improve energy efficiency and comfort for people inside. Passive design techniques are incorporated, ensuring that the building aligns with modern sustainability practices while appealing to a broader user base.
Contextual Influences
Key influences for the Legacy Tower include three significant structures located nearby: the BBVA Tower, the Castelar Tower, and the Colon Towers. Each of these buildings contributes insights into effective structural solutions and the integration of facilities at higher levels. The Legacy Tower reinterprets these strategies, combining them with fresh ideas suited to its own identity.
Final Design Detail
A notable feature is the double façade that surrounds the tower. This layer creates a space between the inner and outer layers, helping to control the indoor climate. This design detail enhances energy performance and adds visual interest, reflecting the urban context in which the building resides.


















































