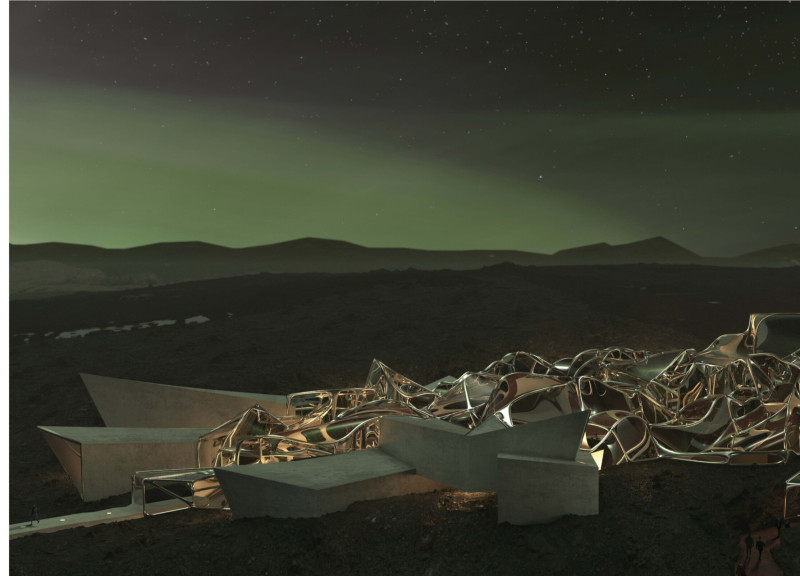5 key facts about this project
Neo-Farm is a unique architectural exploration set in a volcanic landscape. It combines the ideas of organic farming with a forward-looking vision of agriculture. The design facilitates a journey through different stages of farming, allowing visitors to witness how a seed develops into a dish served on their table. This project immerses patrons in the natural processes of farming and consumption.
Design Concept
The main idea of Neo-Farm is to blend public, private, and greenhouse spaces into a structure that encourages interaction between various activities. Agriculture, dining, and visiting coexist within the layout, which promotes smooth transitions between growing food and enjoying it. This arrangement enriches the overall experience for visitors, integrating them into the farming process.
Spatial Organization
An important feature of Neo-Farm is the "Infinite Path," which guides people through the landscape. This path enhances the connection between the building and the natural surroundings, inviting exploration. The layout adapts to the rough land, allowing the structure to emerge naturally from its environment. Visitors can experience the unique geology of the area as they navigate the space.
Technological Integration
Advanced methods of growing food are a key part of the design, particularly through the Hydroponic Agricultural System and Crystal Containers. These "Life Capsules" serve dual purposes: they support hydroponic growth and provide lighting to improve the farming environment. This focus on technology aligns with the goals of sustainability and efficiency, showcasing new ways to approach food production.
Geometric Response to Environment
The design's ceilings draw inspiration from the Icelandic Aurora, creating an atmosphere that reflects local weather and light conditions. The varying forms of the structure mirror the shapes of nearby mountains and rocks, ensuring that it relates closely to its surroundings. This connection to the environment enhances the visual appeal and supports the project's overall purpose.
The architecture actively engages with the volcanic terrain, encouraging a greater appreciation of the relationship between built structures and nature. Visitors can see how design and agriculture interlace, creating a space that is both functional and responsive to its unique setting.























































