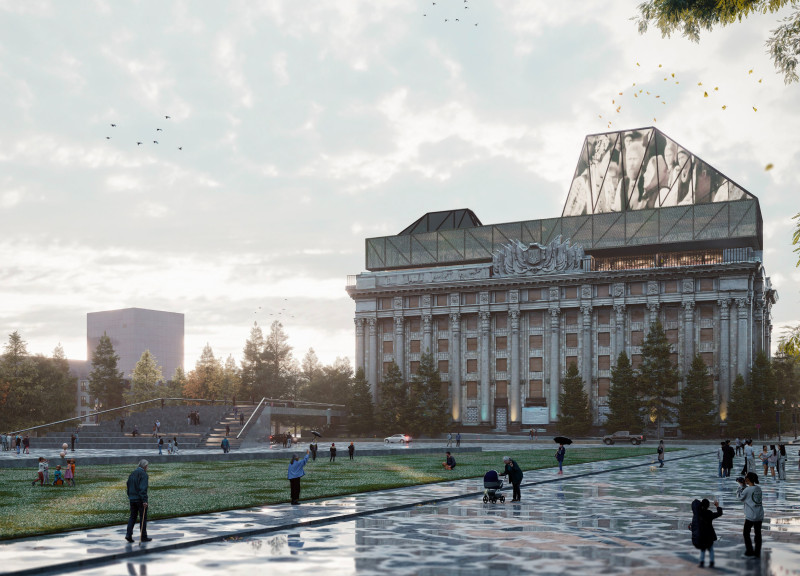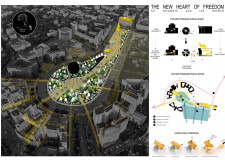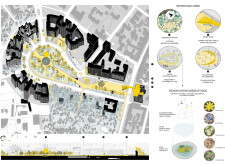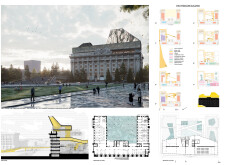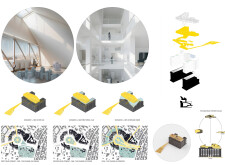5 key facts about this project
# Project Overview: The New Heart of Freedom, Kharkiv
Located in the urban landscape of Kharkiv, Ukraine, "The New Heart of Freedom" aims to redefine public space through innovative planning that promotes openness, connectivity, and community engagement. This design seeks to create environments that reflect the region's historical resilience while fostering social interaction and inclusivity. By reimagining various public areas as integral to the city's narrative, the project envisions a landscape that emphasizes community-focused amenities and recreational features, reinforcing the social fabric of Kharkiv.
### Spatial Strategy and Community Engagement
The design introduces multiple community hubs, termed Freedom Cores, each functioning as a focal point for interaction among residents. These spaces incorporate a floating fountain, playgrounds, and gardens, enhancing the social experience while ensuring accessibility. The Floating Garden of Peace serves as a symbolic representation of environmental diversity and awareness, embodying regional landscapes and fostering educational opportunities. Additionally, the integration of public art, with dynamic facades on the Freedom Building displaying local cultural expressions, transforms the structure into a living canvas that resonates with the community's identity.
### Material Selection and Environmental Considerations
A key aspect of the design is the intentional choice of materials that balance sustainability with functionality. Concrete provides structural strength, while glass in the Freedom Building's facade maximizes natural light, promoting energy efficiency. Steel reinforces structural integrity, and wood introduces warmth and organic textures throughout public furniture and landscapes. Native plantings and bioswales are incorporated to enhance biodiversity and support local ecosystems, aligning with the project's commitment to environmental stewardship. The integration of green spaces, water-efficient systems, and resilient design elements reflects a proactive approach to addressing current and future environmental challenges.


