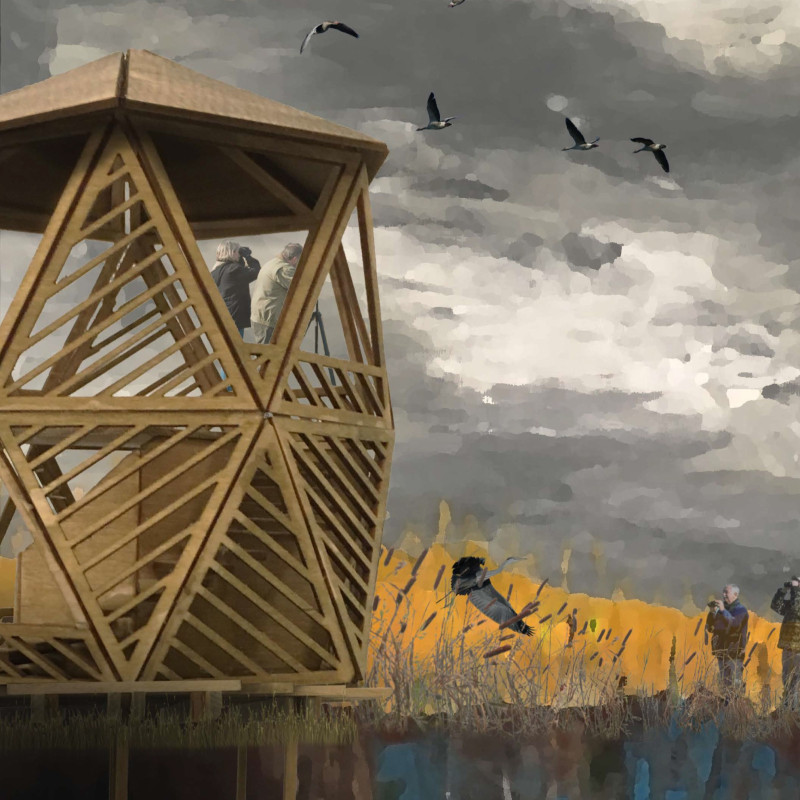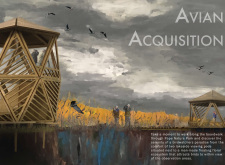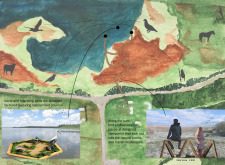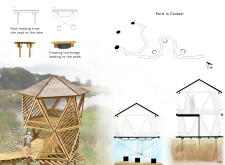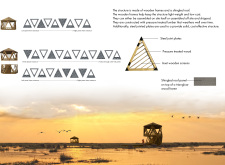5 key facts about this project
### Project Overview
Located in Pape Nature Park, the Avian Acquisition project aims to enhance birdwatching experiences while promoting ecological awareness and biodiversity. By thoughtfully integrating observation spaces with the existing natural habitat, the design encourages visitors to engage with both local and migratory bird populations through strategically placed viewing platforms and environmental features.
### Architectural Elements
**Viewing Pods**: Two lakeside pods serve as primary observation points. Constructed from pressure-treated wood, these lightweight structures feature triangular paneling that harmonizes with natural forms, providing ample natural light and ventilation. Elevated platforms offer unobstructed views of the surrounding landscape, enriching the visitor experience.
**Boardwalk Pathway**: The connecting boardwalk, composed of pressure-treated wood for durability, winds gently through the landscape. This design invites a leisurely pace, encouraging visitors to explore and interact with their environment more fully.
**Floating Ecosystem**: An engineered fish habitat and floating gardens aim to attract migratory birds closer to the viewing areas. This ecosystem not only serves as a food source for wildlife but also offers a practical demonstration of sustainable water management and ecological restoration practices.
### Materiality
The project employs a selection of materials prioritizing sustainability and structural efficiency. Pressure-treated wood ensures longevity against environmental factors, while steel joint plates reinforce the structural framing without significant weight. Additionally, the durable, weather-resistant shingled roof panels maintain a visual connection to the surrounding environment.
### Spatial Dynamics
The design promotes a multi-sensory experience by providing varied visual perspectives across different ecosystems, such as marshes and prairies. Integration with the natural terrain and local flora cultivates deeper connections between visitors and the ecosystem, encouraging meaningful engagement with the park's biodiversity.
### Unique Aspects
**Modular and Accessible Design**: The viewing pods and boardwalk pathways can be prefabricated or assembled on-site, allowing for adaptability to specific site conditions and ensuring a more efficient installation process.
**Sustainable Practices**: Emphasizing minimal ecological disruption, the project implements strategies such as the use of renewable materials and habitat restoration, showcasing a commitment to environmental stewardship throughout its construction and operational phases.


