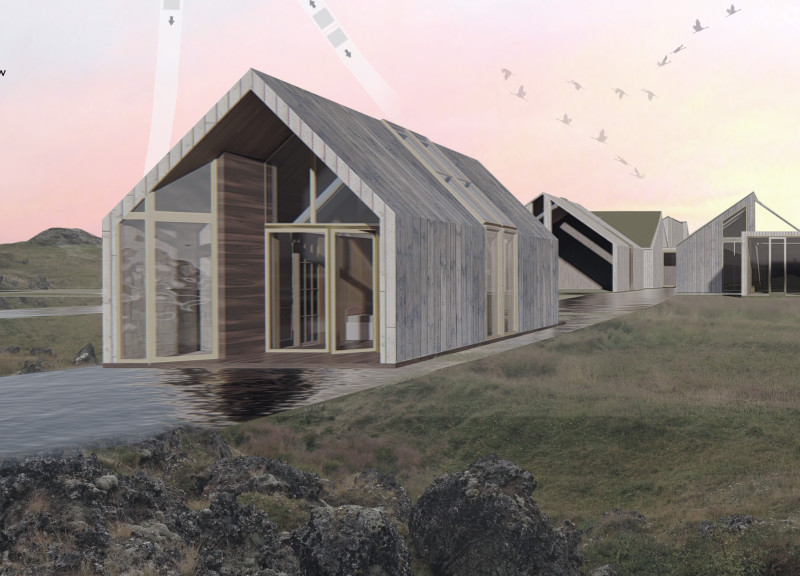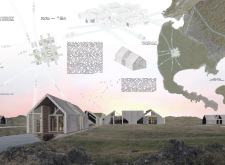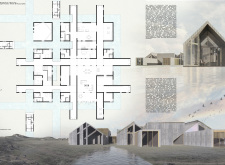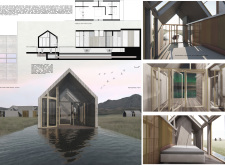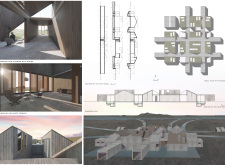5 key facts about this project
## Project Overview
The design encompasses a series of floating houses situated in a location characterized by waterways and varied topography. The intent is to create sustainable and self-sufficient living units that integrate with the natural landscape while reflecting local cultural practices. The overall architectural approach emphasizes environmental compatibility, aligning modern design principles with regional context.
## Spatial Organization and Community Interaction
The modular layout of the floating houses is strategically designed to promote adaptability and foster community relationships. Individual units are arranged in a grid configuration, allowing for efficient movement throughout the site and balancing private living spaces with shared communal areas. This design encourages interaction among residents while maintaining personal privacy.
## Material Selection and Environmental Integration
Key elements of the design include a distinct material palette that enhances the aesthetic and functional qualities of the houses. Predominantly untreated timber is utilized, establishing a strong connection to the natural surroundings, while extensive glass facades facilitate natural lighting and panoramic views. Concrete components provide necessary structural support and enhance the durability of the floating homes. This combination of materials achieves a visual coherence that respects the environment while supporting the architectural objectives.
## Sustainability and Adaptability Features
The project emphasizes sustainability through the incorporation of renewable energy sources such as geothermal heating and solar panels, reinforcing its commitment to ecological stewardship. The modular design allows for flexible configurations to accommodate diverse family sizes and lifestyles, with interior spaces optimized for multifunctionality. Accessibility to the water adds a recreational dimension to the living experience, further enhancing the quality of life for residents.


