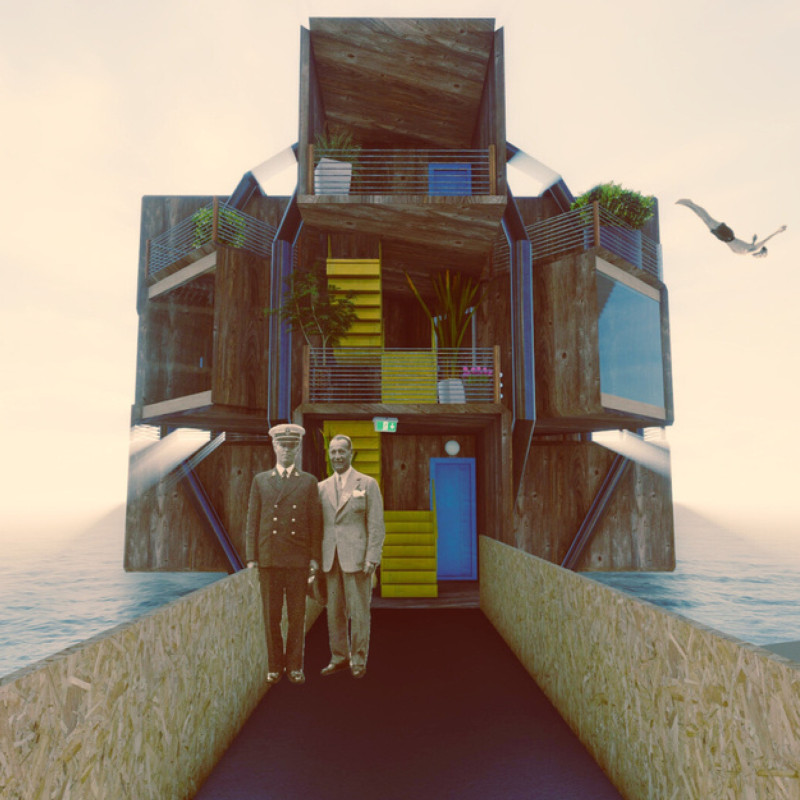5 key facts about this project
## Maunsell Sea Housing Project Overview
Located on the site of the historic Maunsell Forts, designed by engineer Guy Maunsell during World War II, the Maunsell Sea Housing project addresses contemporary housing shortages through innovative design and sustainable construction practices. By repurposing existing waterfront structures, the initiative aims to create urban communities that coexist harmoniously with marine environments. The project's design framework embraces adaptive reuse and metabolic architecture, enhancing livability while responding to both historical significance and modern urban dynamics.
### Spatial Configuration and Community Interaction
The housing scheme employs a vertical stacking strategy with modular living units organized around a central hexagonal structural core. Each unit caters to different family sizes and preferences, offering customizable layouts that enhance user experience. This modularity also allows for interconnected spaces and shared walkways, fostering community engagement and social interaction among residents. Outdoor living is emphasized through the incorporation of terraces and balconies, enabling personal gardens and connecting inhabitants with the aquatic surroundings.
### Construction Materials and Sustainability Measures
The choice of materials reflects a commitment to durability and environmental sustainability. Reinforced concrete provides foundational strength, while steel and corrosion-resistant alloys ensure long-term structural integrity in a marine context. Sustainable plastics are utilized for lightweight exterior cladding, and glass elements are incorporated to maximize natural light. Additionally, features such as rainwater harvesting systems support resource-efficient living, reinforcing the project's overall sustainability strategy while allowing the housing units to adapt to fluctuating water levels through floating bases and the reuse of existing bridge infrastructure.


















































