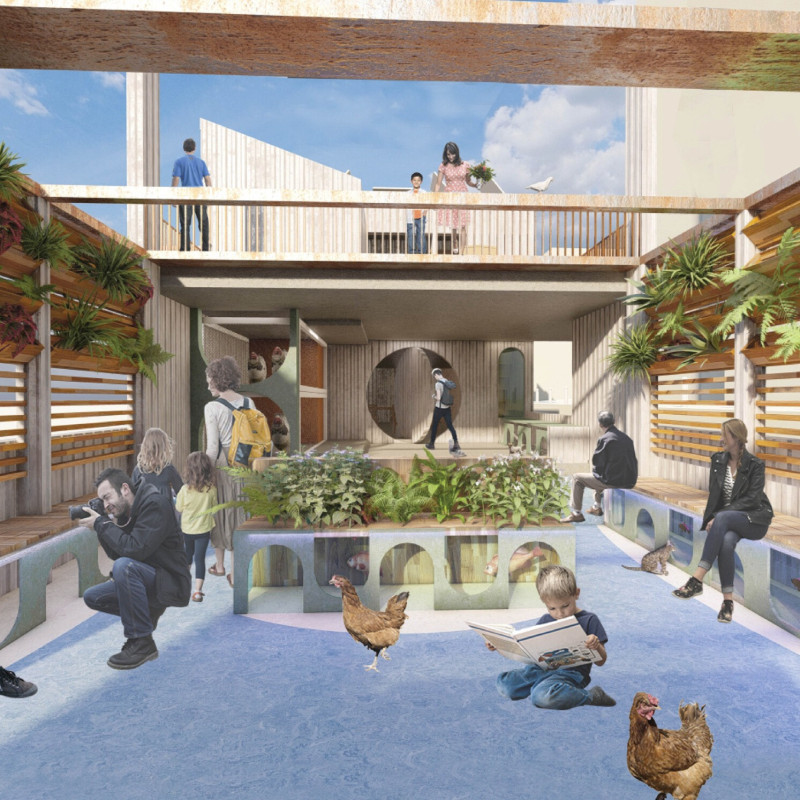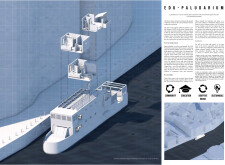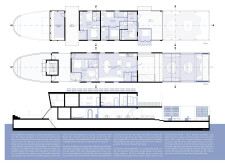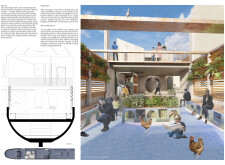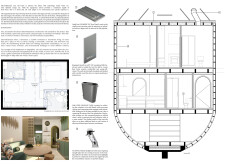5 key facts about this project
## Overview
Edu-Paludarium is situated on polluted waterways and is designed as a floating community that emphasizes sustainable living and community education. The initiative seeks to address environmental challenges, particularly plastic waste, while fostering a culture of ecological stewardship among residents. This project operates within a framework that promotes both action against environmental degradation and educational opportunities focused on the importance of clean waterways.
## Spatial Strategy and User Experience
The layout of Edu-Paludarium incorporates micro-units that maximize space efficiency while ensuring comfort. Each unit includes essential living spaces such as bedrooms, bathrooms, and communal areas that facilitate educational activities and social interaction. Aquaponic systems are integrated within the design, enabling residents to grow vegetables and raise fish, thereby promoting self-sufficiency. Additionally, community spaces, including terraces and gardens, are strategically placed to encourage participation and collaboration among residents, creating an engaged community atmosphere.
## Material Choices and Sustainability
The architectural design employs sustainable materials that reflect the project’s commitment to environmental responsibility. The use of QuadCore KS100RWW LEC roofing panels provides lightweight, energy-efficient solutions while QuadCore AWP LEC insulating wall panels utilize recycled wood for thermal insulation, reducing overall environmental impact. A 2000-litre water collection tank, alongside the incorporation of advanced waste interceptor technology, establishes a self-sustaining system for irrigation and waste management. These elements combined with innovative multifunctional spaces, such as retractable privacy screens, enhance adaptability, allowing the area to serve various community needs and activities efficiently.


