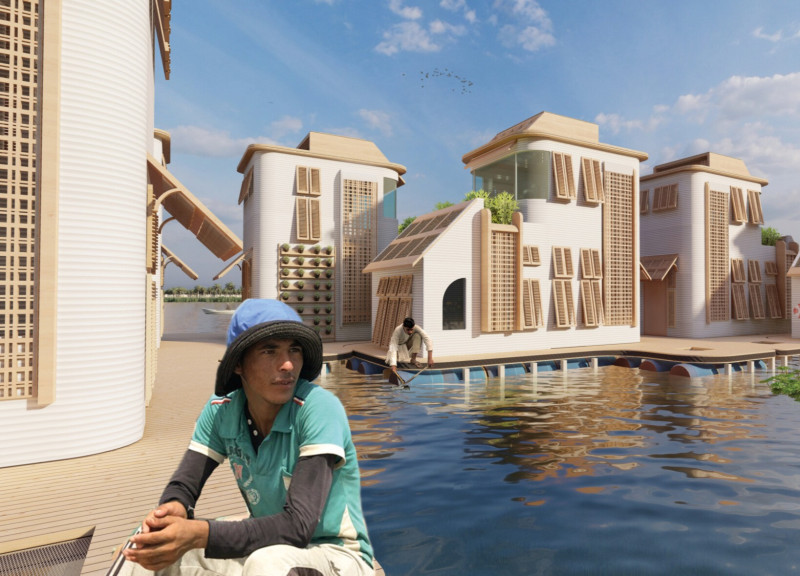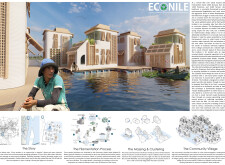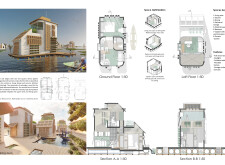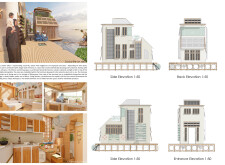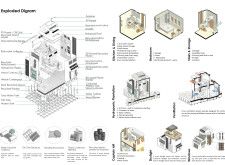5 key facts about this project
### Project Overview
Econile is a floating microboating community situated in Cairo’s Nile River, designed specifically to address the environmental challenges and socio-economic needs of the local fishing community. With a focus on sustainability and community cohesion, the project aims to support approximately 1,000 fishermen and 4,000 farmers who face significant economic and environmental pressures. The architecture integrates sustainable living principles through the innovative use of recycled materials, contributing to the development of a resilient community.
### Material Innovation
The design prioritizes ecological responsibility through the careful selection of materials that promote sustainability. Recycled wood panels provide structural support and aesthetic appeal, while 3D printed components made from recycled plastic are utilized for hydroponic systems and decorative elements. Polycarbonate panels, known for their lightweight and durable properties, enhance natural light and energy efficiency in walls and roofing. Efficient gray water systems enable the recycling of used water for irrigation, complemented by water turbines to generate sustainable electricity. The incorporation of a hydroponic plantation system underscores a commitment to self-sufficiency by supporting food production within the community.
### Community-Focused Design
Employing a modular design approach, the project organizes housing units into clusters that foster social interaction through shared spaces. Each "microhome" features adaptable living areas optimized for small-space functionality, with sleeping and work spaces incorporated into lofts above. Shared decks serve as social hubs, fostering community bonding through gatherings and events. Smart systems, including solar panels and rainwater harvesting, support off-grid living, further enhancing the project's sustainability objectives. The overall layout and functionality reflect a dedication to creating an integrated village that emphasizes resource sharing and communal responsibilities.


