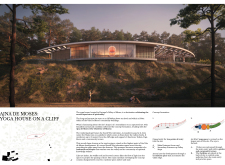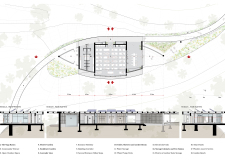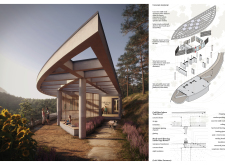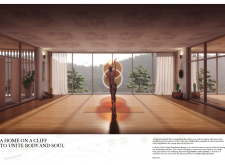5 key facts about this project
The Ajna de Moses yoga house is located in Portugal's Valley of Moses, designed as a peaceful place for meditation and reflection. Inspired by the shape of an upturned eye, the building symbolizes awareness and a deep connection with the surrounding nature. Its layout includes a main yoga space, restrooms, and a community terrace. This arrangement helps foster a supportive environment for both individual and group activities.
Conceptual Framework
The design features a cantilevered platform that gives the impression of floating above the valley's vegetation. This elevation not only provides wide views of the landscape but also enriches the experience for those practicing yoga. The Shala, or main yoga space, plays a central role in the layout, ensuring that it serves the needs of visitors while promoting a sense of community.
Light and Spatial Dynamics
Light plays an important role in the Ajna de Moses. The rounded South West elevation allows natural daylight to enter the building, creating a warm and inviting atmosphere. The use of a waffle roof and louvred screens helps manage the light, reducing glare and enhancing the meditative quality of the interior. This careful handling of light reflects the cycle of the day and encourages a calm state of mind.
Materiality and Texture
Materials such as pigmented concrete, maritime pine, timber, and slate contribute to the building's connection with its surroundings. Each material was chosen for its ability to create a comfortable atmosphere that invites users to engage with the space. The textures of timber and slate add depth and interest, enhancing the overall sensory experience for visitors and practitioners alike.
Design Details
Access to the yoga house is carefully planned. The main entrance is located from the road, while a secondary entrance leads up Valley Steps, guiding visitors into the meditation space. The layout encourages movement through the site, with paths that allow users to appreciate the valley more fully. The floating cantilever design creates a peaceful spot where one can pause and take in the beauty of the landscape, a moment of quiet reflection that aligns with the building’s purpose.






















































