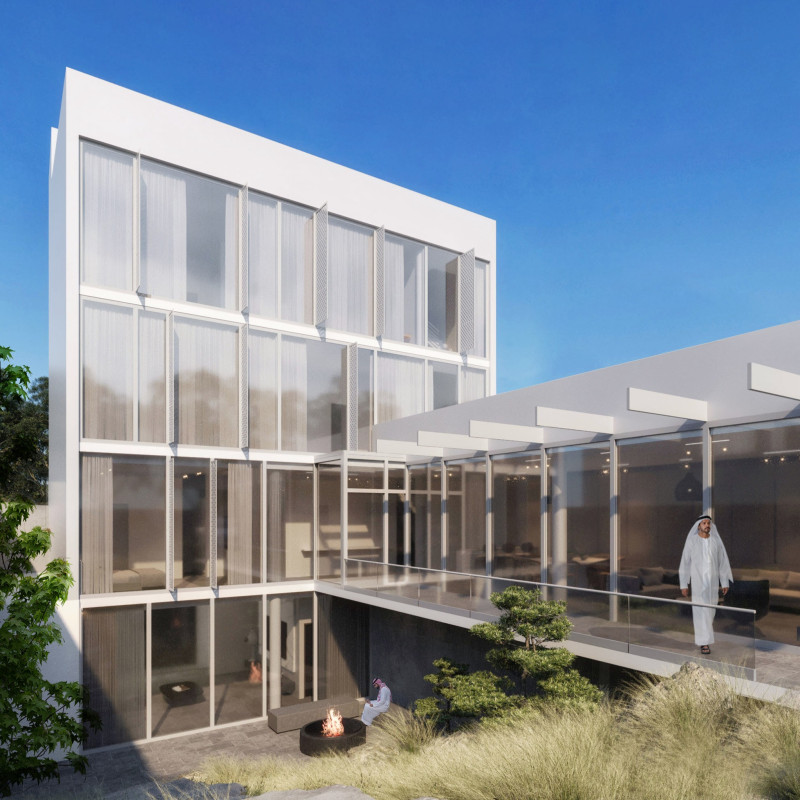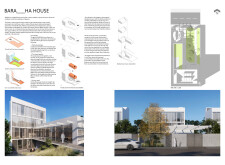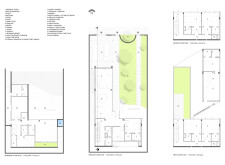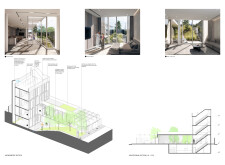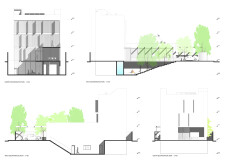5 key facts about this project
## Project Overview
Located within a defined urban context, the BARAH_HA House is designed to accommodate contemporary family living while promoting community interaction. The design embraces flexibility and adaptability, reflecting the family's cultural values associated with gathering, as suggested by the term "Bara," which denotes familial connection.
## Spatial Composition and Functionality
The house features a distinctive "H" shape that effectively delineates diverse functional zones, fostering both spaciousness and interaction among family members while maintaining privacy where necessary. The ground floor is characterized by an open plan for communal spaces, including living areas, dining rooms, and kitchens, which seamlessly integrate with outdoor gardens, effectively extending the living environment. In contrast, the first floor is dedicated to private family zones—bedrooms and office spaces—ensuring individual needs are met without compromising the communal aspects of the design. The basement level houses functional spaces, such as storage and laundry, enhancing operational efficiency.
### Material Selection
The material palette of the BARAH_HA House balances aesthetic appeal and functional performance. Concrete is utilized for structural components, providing durability, while expansive glass panels allow natural light to permeate the interior and frame views of the landscape. Natural stone is incorporated into various elements for visual refinement and landscaping, while wood is selectively used in interior finishes and exterior features, contributing warmth and texture to the overall design.
The integration of gardens and outdoor areas not only serves functional purposes but also enhances aesthetic qualities and encourages family gatherings and leisure activities, further enriching the living experience within this architectural composition. Notable features include a floating bridge that connects different sections of the house, promoting a sense of unity and lightness, and a layered façade that employs overhangs and sun-shading elements to create a dynamic interplay of light and shadow, effectively managing solar heat gain.


