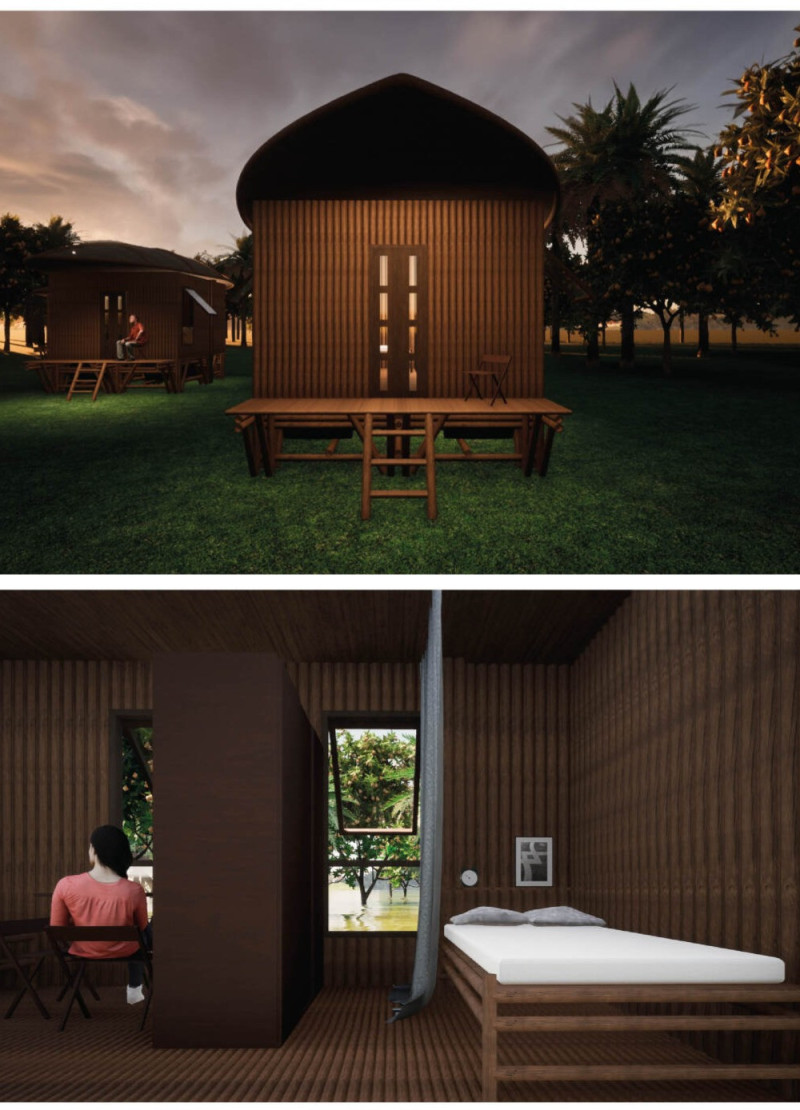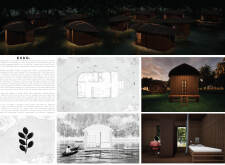5 key facts about this project
### Project Overview
Kubo is a micro home initiative situated in Bulacan, Philippines, focusing on sustainable living solutions for communities frequently affected by flooding. The design integrates modern architectural elements while reflecting traditional Filipino styles, specifically the "kubo" structure, which serves as a conceptual foundation. This project is dedicated to providing accessible housing options that address environmental vulnerabilities and enhance community living.
### Spatial Strategy and Community Integration
Central to the design philosophy is the emphasis on community resilience and interaction. The layout features clustered housing units that promote social cohesion, a vital aspect of Filipino cultural identity. Each home is designed to cater to both communal living and individual privacy, ensuring that residents can support one another while enjoying their personal space. The unique spatial organization fosters a village-like atmosphere conducive to mutual aid during adverse weather conditions.
### Materiality and Sustainability
Material selection is crucial to the project’s sustainability goals. Key materials used include engineered bamboo for the structural framework, which offers strength and is readily available, alongside wooden cladding that provides both thermal comfort and an aesthetic connection to traditional building practices. Reinforced concrete forms the foundational elements, ensuring stability during flooding, while metal sheets serve as roofing to effectively channel rainwater and resist harsh weather.
The project's approach underscores the importance of environmentally responsible choices, utilizing renewable resources and efficient design strategies to minimize ecological impact. This commitment to sustainability not only enhances structural integrity but also cultivates a warm, inviting residential environment that is crucial for enhancing quality of life within the community.


















































