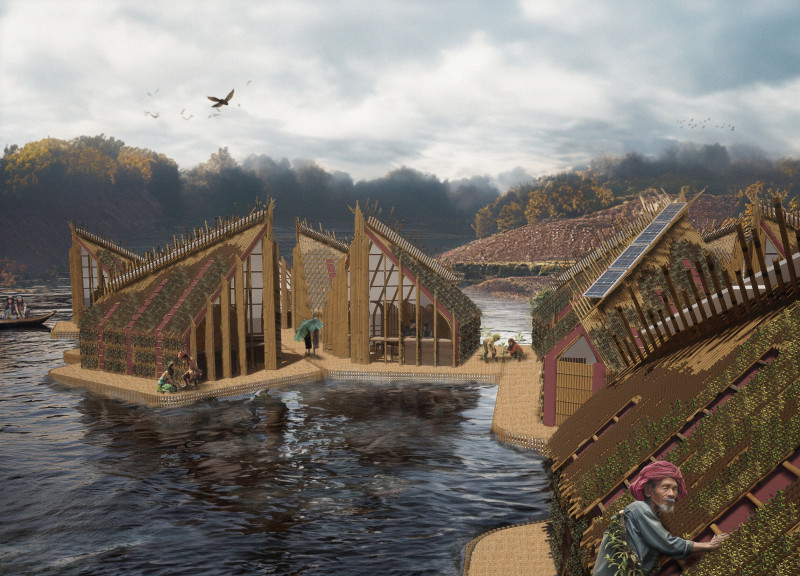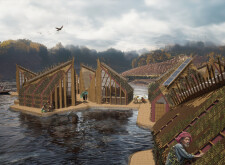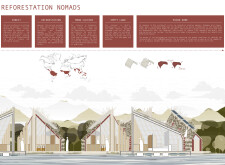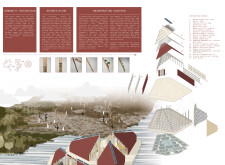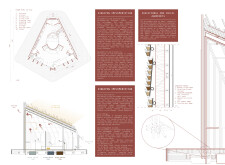5 key facts about this project
**Overview**
The Reforestation Nomads project addresses urgent environmental challenges related to deforestation, specifically in regions like Indonesia and Brazil. The intent is to create semi-permanent micro homes that provide habitats for nomadic communities actively engaged in reforestation efforts. These structures are strategically positioned on water bodies to limit land disruption while facilitating the gradual restoration of degraded areas, emphasizing ecological integrity in regions impacted by logging and monoculture.
**Spatial Configuration**
The layout of the micro homes encourages both communal interaction and individual privacy, reflecting the social dynamics and gender roles within the community. Flexible interior spaces are designed to accommodate various functions, reinforcing the adaptability of living arrangements. The design incorporates floating platforms that allow efficient placement in areas vulnerable to development pressures, enhancing resilience to environmental challenges.
**Material and Sustainability Focus**
The project employs sustainable materials such as bamboo, recognized for its rapid growth and structural capabilities, alongside KINGSPAN insulated panels to enhance energy efficiency. Cedar wood is utilized in interior finishes, creating a warm ambiance, while recycled materials help minimize waste. Solar panels and advanced water management systems ensure energy self-sufficiency and promote the responsible use of resources. Green roofs support ecological restoration by improving insulation and contributing to carbon absorption, thereby enhancing the overall environmental quality of the project.


