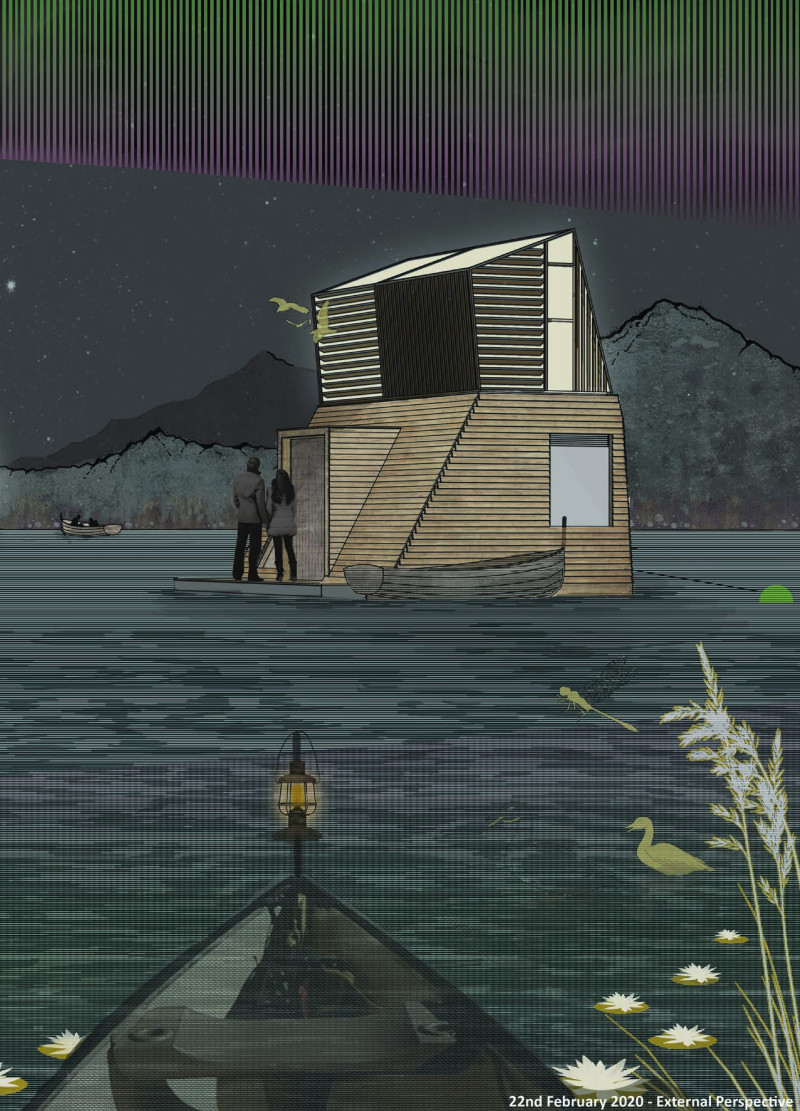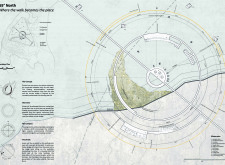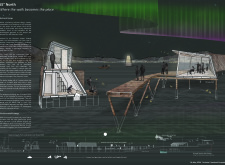5 key facts about this project
## Project Overview
65° North is a visitor-interactive dwelling located in Iceland, designed to engage guests with the region's unique geographical and ecological attributes. The intent is to create an immersive experience that fosters a deep connection between visitors and the surrounding landscape, encouraging active participation rather than passive observation.
## Spatial Organization & User Engagement
### Central Features
The design centers around circular structures that facilitate communal activities, such as rowing, to promote ecological awareness about local wildlife, particularly the Slavonian Grebe. The architecture aligns with cardinal directions to enhance the orientation of the space, drawing connections to natural phenomena like the aurora borealis. A continuous timber bridge links land access to floating structures, functioning both as a pathway and an observation deck that invites guests to appreciate the interplay between land and water.
### Visitor Experience
The immersive journey for guests unfolds throughout the day, beginning with bird observation at dawn, followed by communal meals at noon, and culminating in social activities around fire pits during evening hours. Each phase is designed to deepen the relationship between visitors and their environment, reinforcing a narrative that evolves with the changing light and natural rhythms of the area.
## Materiality & Sustainability
### Materials and Construction Methods
The choice of materials emphasizes minimal ecological disruption while ensuring structural integrity. Key elements include reinforced timber, ethically sourced to support sustainability, and recycled materials that align with environmental values. Windows featuring vertical louvers enhance energy efficiency by allowing natural light, while powder-coated steel anchors provide durability against flooding. Green roof systems contribute to insulation and promote biodiversity, integrating the structures within the local ecosystem.
### Environmental Considerations
The design strategically leverages the natural contours of the lake's edge, mitigating flood risks and fostering ecological restoration. By adapting to seasonal changes, the floating accommodation pods reflect the dynamics of local wildlife and water levels, reinforcing the principles of biodiversity and ecological cohabitation. These elements collectively embody a comprehensive approach to sustainable architecture, promoting an enduring relationship between inhabitants and nature.























































