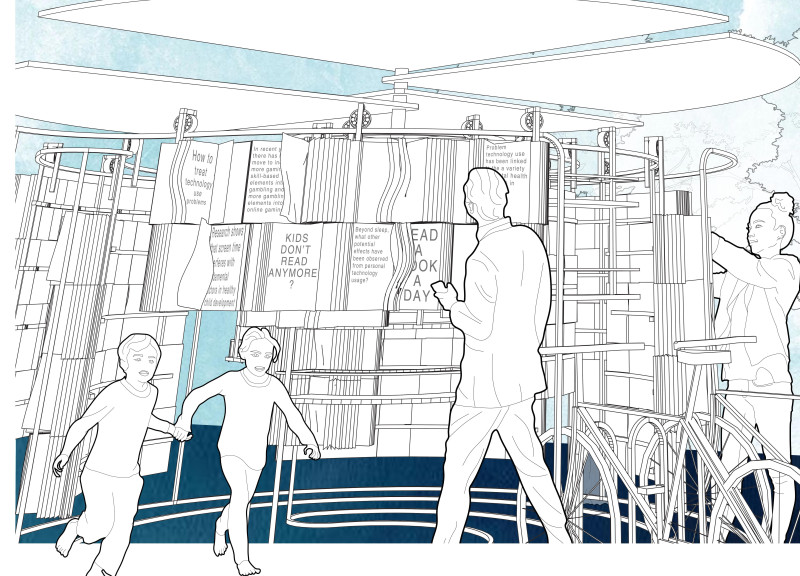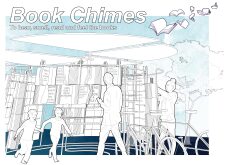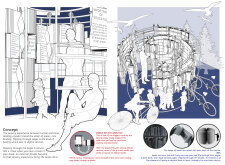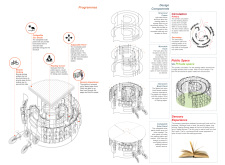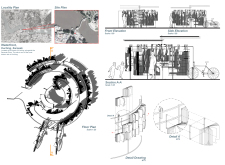5 key facts about this project
Book Chimes is located at the Waterfront in Kuching, Sarawak, an area rich in history beside the Sarawak River. The design aims to enhance the experience of reading by focusing on the sensory connections people have with books. It seeks to address the decline in reading culture attributed to the rise of digital technology. The space is intended for both the community and individual readers, creating an inviting environment that fosters a love for literature.
Design Concept
The project emphasizes a strong relationship between space and user experience. It is designed to encourage physical interactions with books, making reading a more engaging activity. The architecture responds to the modern challenge of technology’s impact on attention spans and interest in reading. By focusing on the tactile aspects of literature, Book Chimes aims to inspire individuals to reconnect with books and their tangible benefits.
Key Features
Several elements contribute to the project's success in promoting community engagement and personal reflection. A collapsible sun shade provides shelter for visitors and generates solar energy, which supports sustainability efforts. Bicycle parking is also incorporated within the structure, making it easier for those who prefer cycling as a mode of transport. This thoughtful inclusion promotes greener transportation options while ensuring accessibility for all users.
Interior and Exterior Design
Internally, the reading corner is designed to offer a quiet, comfortable space where individuals can focus on their reading. This corner is strategically placed to minimize distractions from the outside. An adjustable panel adds an interactive dimension to the design, allowing users to modify their experience based on their preferences. The exterior features facades that resemble flipping open books, encouraging visitors to engage physically with the structure and enhancing its visual appeal.
Structure and Circulation
The framework of the building employs light steel construction, which is sturdy yet visually unobtrusive. The layout facilitates movement throughout the space with a primary round access point that allows easy entry for visitors. Secondary paths grant opportunities for exploration, guiding users to various areas of the reading station. This involves creating spaces that promote a journey through literature, making the experience of visiting both organized and enjoyable.
The facade invites interaction, inspiring visitors to touch and engage with the book-like structures, reinforcing the connection between literature and the built environment.


