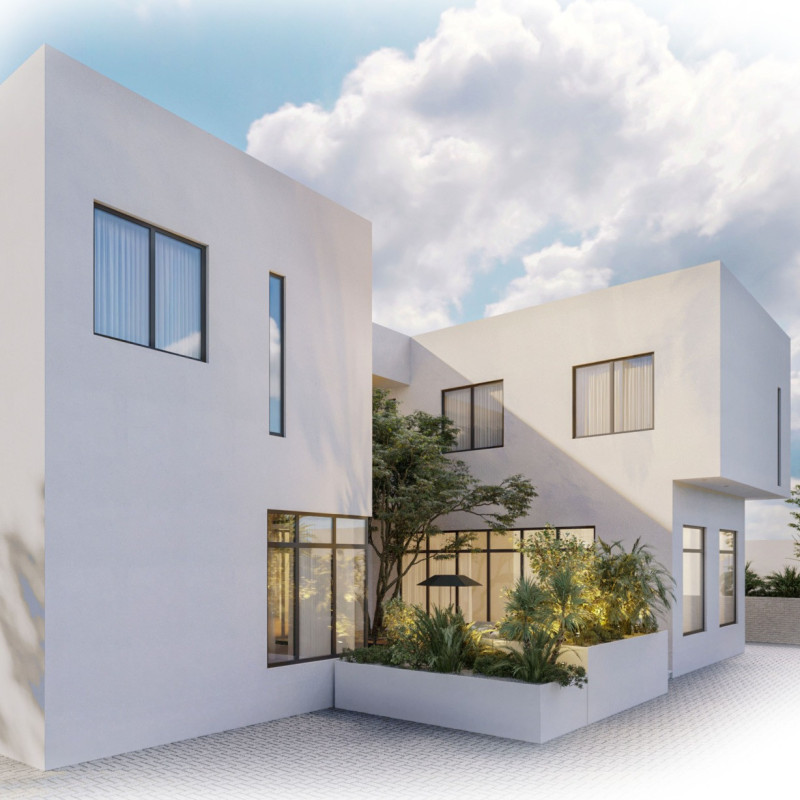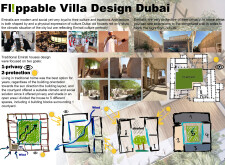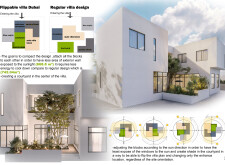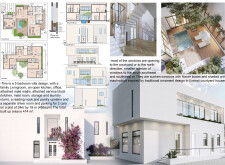5 key facts about this project
## Overview
The Flippable Villa, situated in Dubai, represents a modern residential design that integrates contemporary living with traditional Emirati values. This project addresses the dual objectives of aesthetic innovation and practical functionality while acknowledging the historical context of Emirati architecture. Emphasizing cultural privacy and environmental efficiency, the design responds to both the urban landscape of Dubai and the deep-rooted customs of the region.
## Spatial Organization
The villa features a central courtyard, an essential element that enhances both privacy and social engagement. Arranged around this courtyard are five distinct functional sections: the main villa block for primary living spaces, a dedicated service block that separates ancillary functions, and a male majlis to accommodate traditional hospitality customs. Pathways strategically connect these areas, ensuring a cohesive flow while maintaining individual spaces. The inclusion of a reading nook and pantry promotes leisure and reflection within the home’s layout.
## Material Selection and Sustainability
The material choices reflect a commitment to sustainability and climate responsiveness. Durable concrete blocks provide thermal mass, contributing to energy efficiency, while plaster and white paint on the exterior aid in heat reflection. The use of date palm fiber for flooring not only honors cultural heritage but also aligns with sustainable building practices. The architectural design features a reduced exterior surface area exposed to sunlight, which significantly lowers cooling loads compared to conventional designs, resulting in lower energy consumption suitable for Dubai’s climate.
The villa integrates elements such as mashrabiyas to enhance shading and airflow, alongside a lush courtyard that fosters biodiversity and offers a calming environment. These design features collectively support a sustainable living space that respects local customs while embracing modern architectural practices.





















































