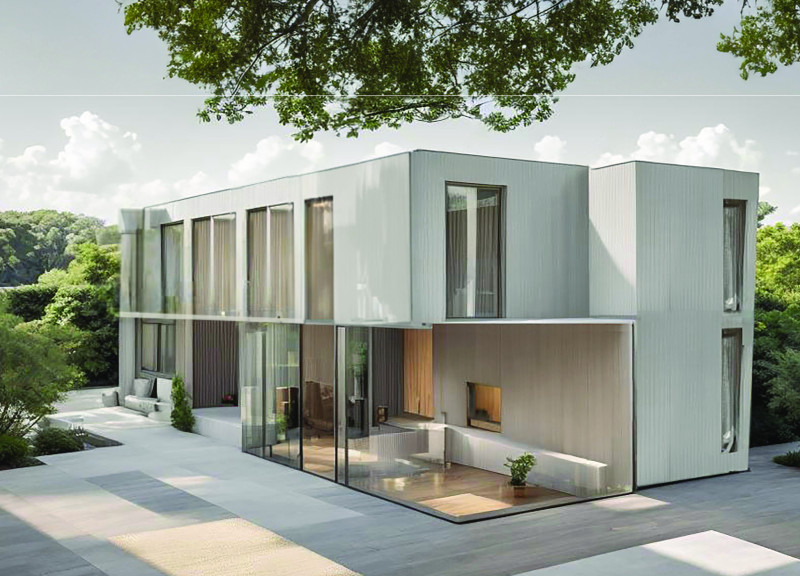5 key facts about this project
### Project Overview
Located in Al Ain, the House of the Future: Desert Elegance exemplifies a synthesis of traditional Emirati heritage and contemporary architectural design. The project aims to create a residential environment that honors its cultural context while addressing the needs of modern families.
### Spatial Strategy and Layout
The design employs a thoughtful zoning strategy to establish distinct areas within the home: private, semi-private, and service zones. Private areas, including bedrooms, are situated for tranquility, while semi-private spaces facilitate family interactions. Service areas are designed for practicality, ensuring efficient movement throughout the residence. The layout's flexibility allows communal areas to evolve in function, accommodating various activities such as gatherings, work, or relaxation.
### Materiality and Environmental Response
The project incorporates a diverse palette of materials that resonate with its architectural intent. Traditional coral stone references local building methods, juxtaposed with modern elements like lightweight aluminum and natural wood. Brise soleil and glass facades enhance energy efficiency and maximize natural light, while porcelain tiles unify the flooring across spaces. Landscaping integrates local flora, reinforcing the connection between the interior environment and the surrounding desert landscape. These choices not only reinforce the design's identity but also underscore a commitment to sustainability and cultural relevance.


