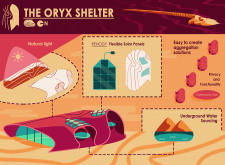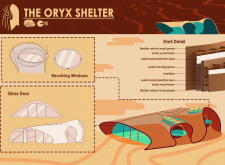5 key facts about this project
The Oryx Shelter is designed to facilitate communal living while emphasizing sustainability and practicality. The setting inspires a functional and welcoming atmosphere. The design aims to balance social interaction with personal privacy. Natural light fills the space, creating a warm and inviting environment suitable for modern living.
Design Concept
At the core of the project is a vision to promote community bonds alongside individual comfort. The layout showcases distinct areas that encourage shared experiences among residents while also providing quiet spaces for relaxation. Large glass doors and revolving windows enhance the connection between inside and outside, allowing fresh air and sunlight to flow through.
Materiality and Structure
Material choices focus on durability and efficiency. Flexible vertical wood panels allow the design to adapt over time. A sturdy wood frame offers essential support and stability. Additional features include a protective layer against water and sand, ensuring longevity against the elements. Insulation is strategically placed to maintain a comfortable temperature inside throughout the seasons.
Sustainability Features
Sustainability remains a priority, highlighted by the use of RENOGY flexible solar panels. This addition supports energy efficiency and encourages responsible resource use. The design also incorporates underground water sourcing, which helps manage water use effectively. These features reflect a conscious effort to minimize environmental impact while providing for residents' needs.
Spatial Arrangement
The building’s elevations are designed to maximize natural light, while the spatial arrangement respects residents' privacy. Each element provides functionality for daily activities, supporting communal living without sacrificing personal space. The arrangement of various areas ensures that occupants can thrive within their environment, enhancing their overall quality of life.
A notable element of The Oryx Shelter is its innovative shell detail, combining flexible wood panels with protection layers. This combination reinforces the structure's resilience and emphasizes its ability to adapt to environmental conditions, reflecting a responsive approach to contemporary living.






















































