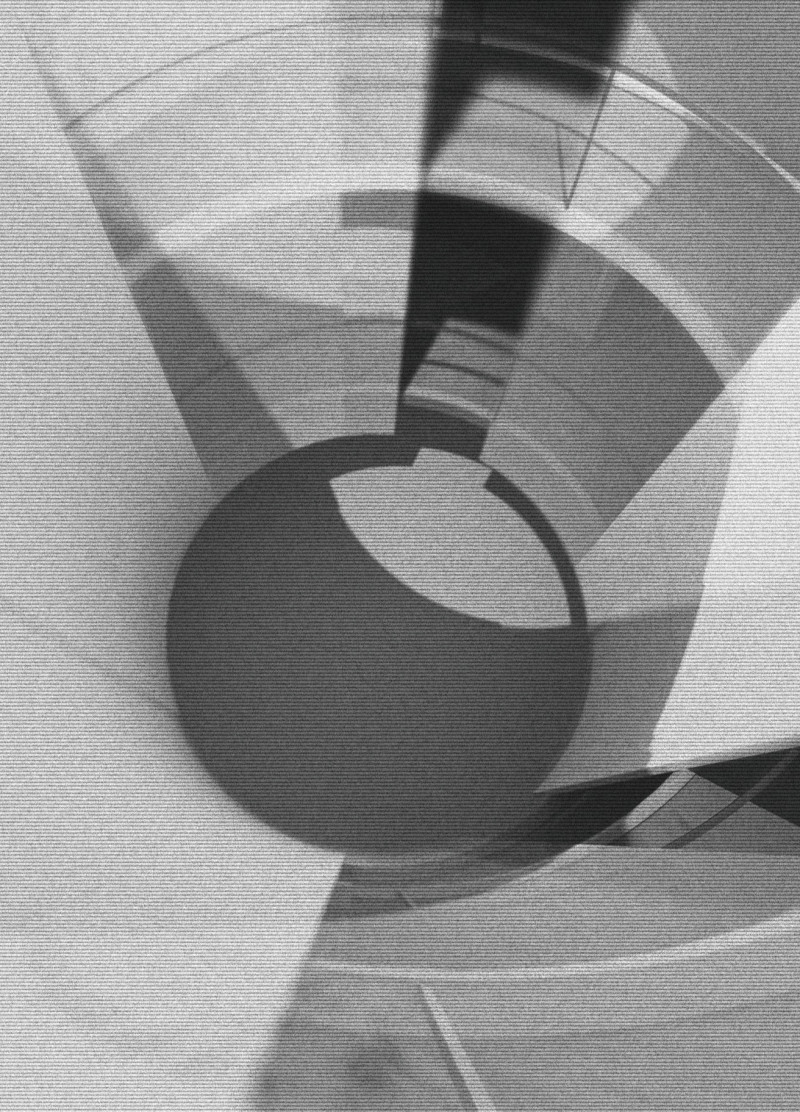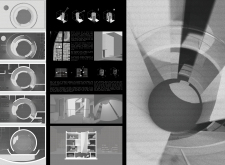5 key facts about this project
The setting in Bangbae, Seoul, presents significant challenges due to high urban density. In this busy environment, homes are often closely packed and connected by narrow paths. The design aims to create a livable space that integrates natural light while promoting community interaction. It seeks to address common issues faced by urban residents, such as lack of sunlight, noise, and privacy concerns, ultimately improving daily life.
Inner Court Integration
The heart of the design features an inner court, designed to be the main source of light for surrounding living spaces. This central area allows sunlight to enter freely, establishing a connection between the residents and nature. By facilitating natural light, the inner court offers a shared space where occupants can interact with each other and with their surroundings.
Flexibility of Space
One notable aspect is the ability to adjust the walls that line the inner court. Residents can manually rotate these walls, changing how light flows into their homes and how the boundaries between inside and outside are defined. This flexibility enables individuals to respond to varying needs throughout the day and different seasons. It encourages a close relationship with both the living space and the outdoor environment.
Spatial Organization
The layout is carefully designed to provide privacy while also fostering social interaction. Each living unit maintains quiet areas for personal retreat, while the central court encourages community engagement and sharing of light. This design ensures that residents have the chance to enjoy solitude as well as the opportunity to connect with neighbors.
At the edges of the inner court, the varying qualities of light and shadow create an engaging environment that shifts throughout the day, enriching the living experience for all residents.


















































