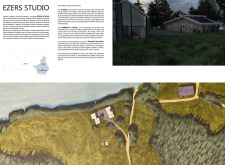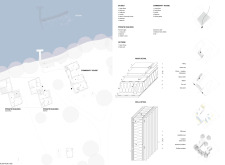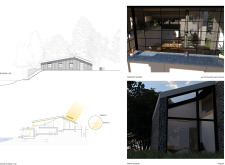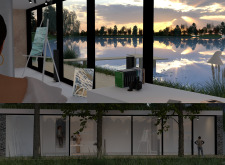5 key facts about this project
EZERS STUDIO is located in Latgale, a region known for its beautiful blue lakes. The design aims to connect temporary residents with nature, art, and the community. It emphasizes a relationship with the environment, reflecting traditional Latvian architecture while incorporating modern elements. The building's window fronts are oriented to enhance views of the landscape and provide shelter from the elements.
Studio
The Studio offers flexibility, allowing artists to customize their workspaces with movable partitions and curtains. This design supports a variety of creative processes, making it easier for individuals to focus on their art. By separating living and working areas, the layout contributes to a more satisfying and productive experience for residents.
Community House
Serving as a central gathering point, the Community House links different aspects of life within the complex. It connects varying levels from the shore to the courtyard and includes shared spaces such as a kitchen and dining area. This design fosters social interaction while also providing areas for quiet moments, balancing community life with personal reflection.
Private Building
The Private Building provides each family with its own living space, featuring cozy areas and bedrooms. The children's rooms are positioned across two levels, which encourages connection yet allows for privacy. A net above the small living room offers a unique space for stargazing, adding a playful touch to the residential experience.
Sustainability is a major focus, with the use of durable and recyclable materials alongside reused elements from previous structures, such as window frames and façade materials. This approach not only shows care for the environment but also respects the local cultural context. The blend of indoor and outdoor spaces enhances the connection to nature, enriching the living experience for everyone involved.






















































