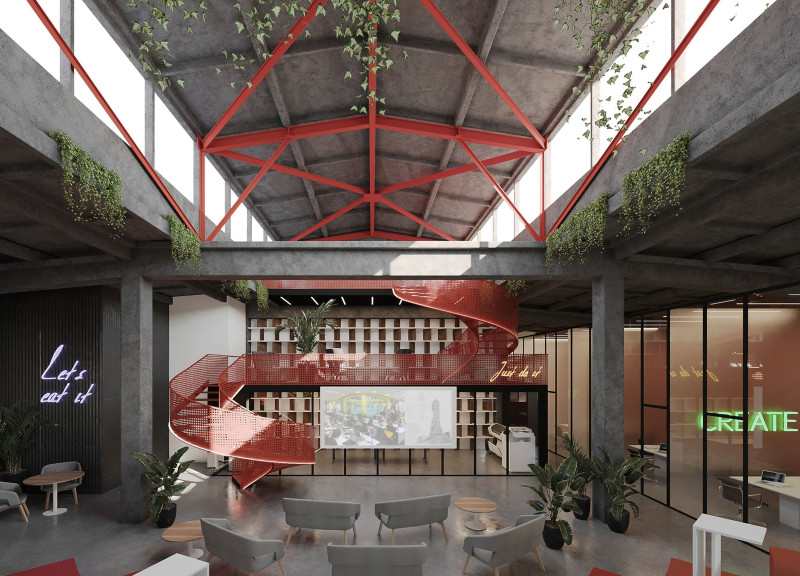5 key facts about this project
The design addresses the evolving needs of workspace in a post-pandemic world, focusing on creating a collaborative environment for professionals in architecture. It recognizes the importance of flexibility and community interaction, which drives the overall concept of coworking. This space integrates essential functions, like work areas, educational platforms, cafes, and meeting rooms, encouraging teamwork and the sharing of ideas.
Spatial Flexibility
The layout emphasizes flexibility, featuring spaces that can be easily rearranged to suit different team sizes and working styles. This adaptability allows variations for both focused work and group collaboration. By prioritizing flexible arrangements, the design caters to the fluid demands of contemporary architectural practice.
Educational Integration
One important aspect includes an emphasis on educational environments. Spaces for lectures and seminars are incorporated alongside traditional work areas, reinforcing continuous learning. This combination offers opportunities for knowledge sharing and engagement within the community of architectural practitioners. Integrating these educational elements supports the ongoing development of professionals while maintaining a connection to their work.
Community Engagement
Fostering community involvement is also a central theme. The spatial organization encourages interaction among architects, urbanists, and designers. By creating inviting areas for spontaneous meetings and collaborative efforts, the design nurtures a vibrant atmosphere where creative solutions can emerge. It reflects an understanding of how important collaboration is in generating effective architectural responses.
Overall, the design focuses on organizing spaces that balance both collaboration and individual work, ensuring that each area serves a specific function within a larger framework of adaptability and community focus.





















































