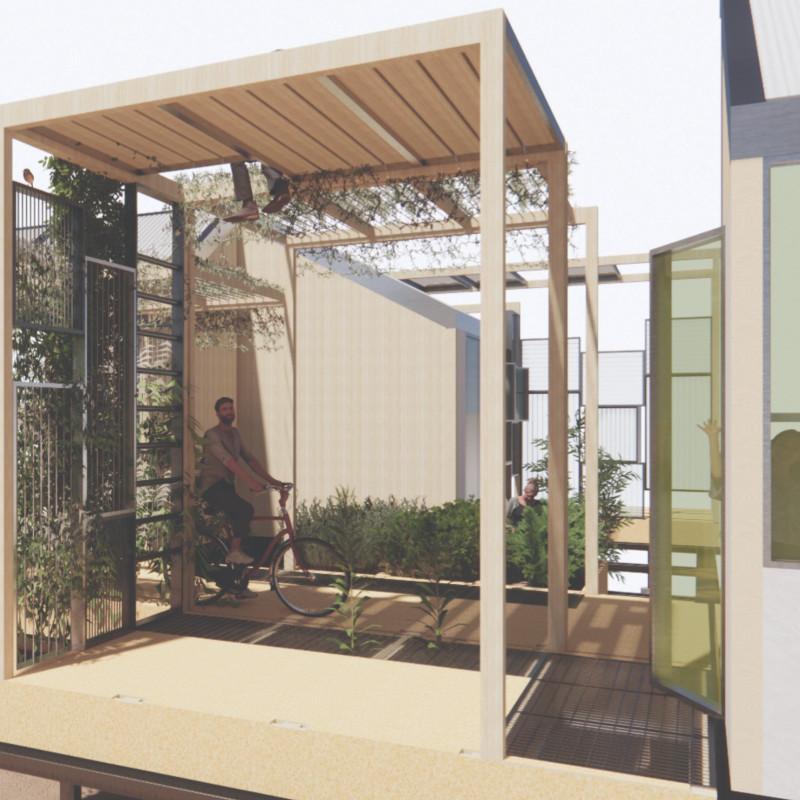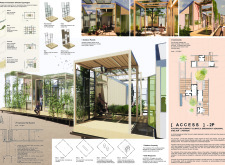5 key facts about this project
The design focuses on modular structures that are adaptable to the unique climatic conditions in different parts of Western Australia, including Albany, Derby, Fremantle, and Warburton. Each of these areas presents specific environmental challenges that have shaped how the structures are conceived. The overall idea is to create flexible living spaces that cater to individual preferences while responding to the diverse characteristics of each location.
Configurational Flexibility
A proprietary rail system allows for easy rearrangement of the modules. This means residents can adjust their living spaces as needed. The focus is on a user-centric design, enabling customization based on personal preferences or changing seasons. Interconnected modules facilitate a smooth flow between indoor and outdoor environments.
Site-Specific Responses
Design changes according to each site’s climate. Albany's wet and mild conditions, combined with strong coastal winds, require thoughtful design to create comfort. In Derby, with its hot, wet tropical climate, the structures are built to handle heavy rainfall effectively. Fremantle’s temperate environment benefits from spaces that encourage the connection of indoors and outdoors, especially taking advantage of cool summer breezes. Warburton, facing hot and dry desert conditions, features adaptations suitable for its climate.
Sustainable Design Elements
Sustainability is a key aspect of the design, with Structural Insulated Panels (SIPs) selected for their strength and insulation. These panels allow for quick assembly and disassembly of the structures. Water management systems are in place, including interconnected 330-liter tanks that promote eco-friendly usage. An energy setup includes battery storage capable of 12V and 240V outputs, with a combined capacity of 14 kWh. This setup is critical for off-grid living situations.
Innovative Community Integration
The layout encourages a sense of community, as shown in the site plans featuring multiple dwellings. Each module is designed to include different areas for sleeping, bathing, and living, promoting ease of use while allowing for social interaction. The outdoor spaces are adaptable, with panels that can adjust to seasonal changes, creating a strong link to the environment that allows for various activities.
Distinctive features such as the wire systems that support vertical plants contribute to ecological integration. The design's modularity and attention to local conditions reflect a thoughtful response to the practical housing needs of the region. As the project develops, it continues to address the challenges posed by changing environmental conditions while aiming for a balance between comfort and sustainability.


















































