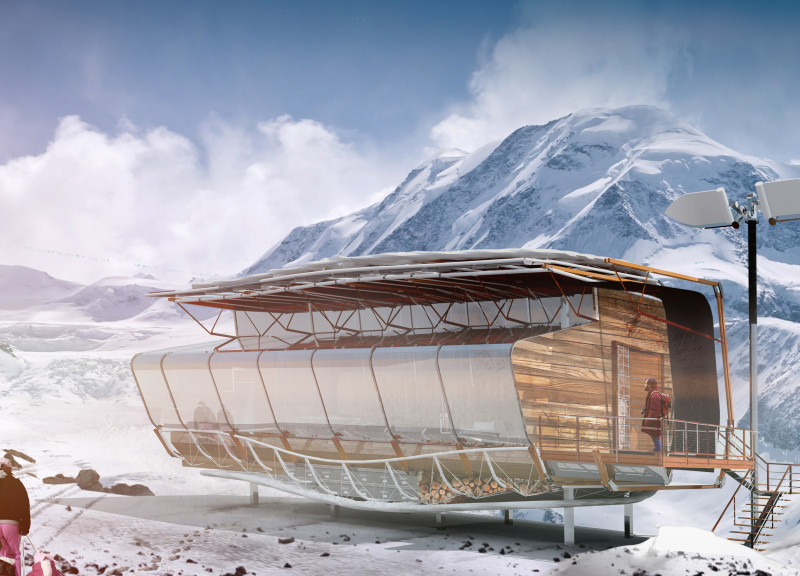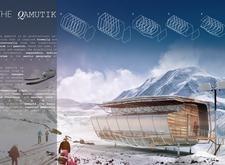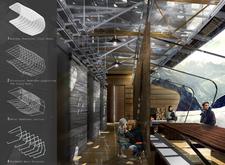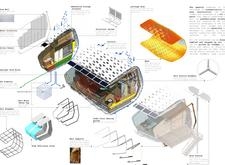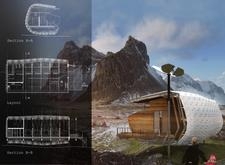5 key facts about this project
### Overview
Located in Iceland, the project draws inspiration from traditional Inuit structures, specifically the Umiaq and Qamutik, to explore mobile architecture that aligns with ecological and geographical contexts. The design integrates functionality with environmental responsiveness, focusing on modern sustainability principles while acknowledging cultural heritage.
### Spatial Strategy and Flexibility
At its core, the project features a hexagonal form that adapts to various human scales and environmental conditions. This modular system allows for incremental expansion and reconfiguration, addressing diverse user needs through easily adjustable units. The design emphasizes a harmonious relationship with its surroundings, reflecting contemporary concerns in urban and natural settings.
### Material Use and Sustainability
A variety of innovative materials are employed throughout the construction, including weather-resistant vinyl mesh for the exterior, which ensures durability and weight efficiency. A structural membrane supports the cladding, while a metal lattice facilitates expansive roof structures. High-efficiency glass windows optimize natural light and thermal insulation, complemented by sustainably sourced wood used in the interior spaces. Solar panels and wind turbines are integral to the energy strategy, minimizing the building’s carbon footprint and reinforcing its commitment to sustainable practices. Notable features include biodegradable elements like a bio-digester, furthering the project's ecological integration.


