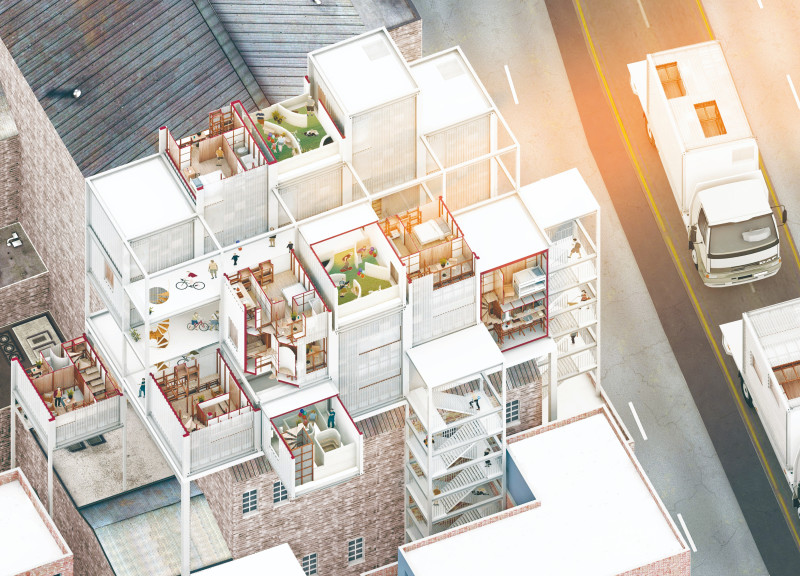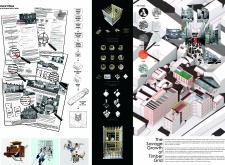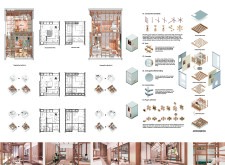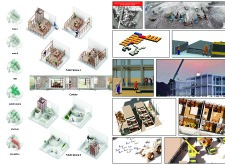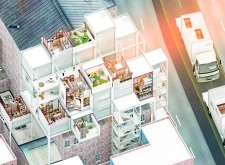5 key facts about this project
The project aimed at alleviating the housing crisis in London focuses on creating thoughtful residential solutions that emphasize adaptability and the importance of community. Set within an urban context, it aspires to provide flexible living spaces for a diverse population. The design seeks to meet the evolving needs of residents while fostering connections among neighbors, leading to a more engaged community.
Design Concept
The design introduces a new type of housing that moves away from traditional terraced models. It features residential units that can easily change to accommodate different family sizes and lifestyles. By allowing spaces to serve multiple purposes, the plan makes sure each area can be used as needed. The layout fosters a balance between private and communal living, promoting a sense of belonging and interaction among residents.
Materiality
The project uses specific materials to enhance both strength and practicality. Wooden sticks are integrated into grid systems within the interior, allowing for flexible arrangements. Steel adds reinforcement to the trusses, ensuring stability in various configurations. Concrete walls form the backbone of the residential units, offering durability and support for the adaptable spaces created within.
Community Integration
A key focus of the design is the connection between individual apartments and the surrounding urban environment. The architecture encourages interaction between private homes and public areas, highlighting the importance of community engagement. This approach aims to reduce feelings of isolation that can occur in larger cities, creating a lively atmosphere where residents feel connected to one another.
At the heart of the design is a careful arrangement of spaces that invites residents to enjoy shared areas, encouraging the use of outdoor environments. This attention to detail enhances everyday life and reinforces the sense of community within the setting.


