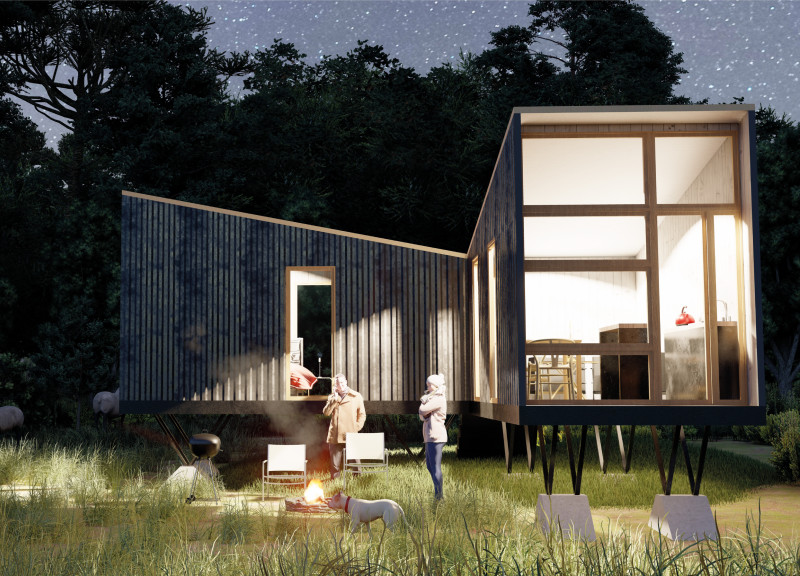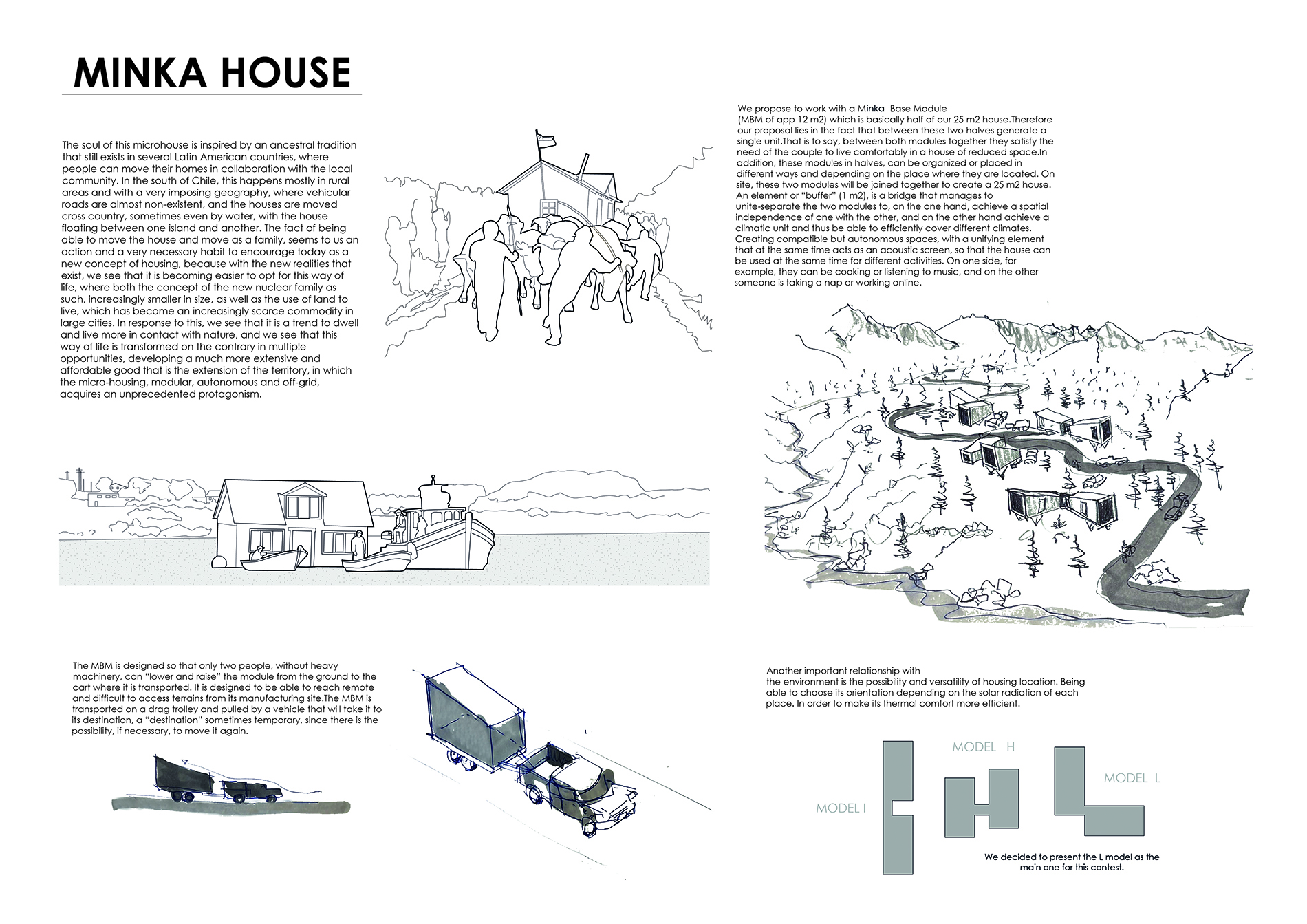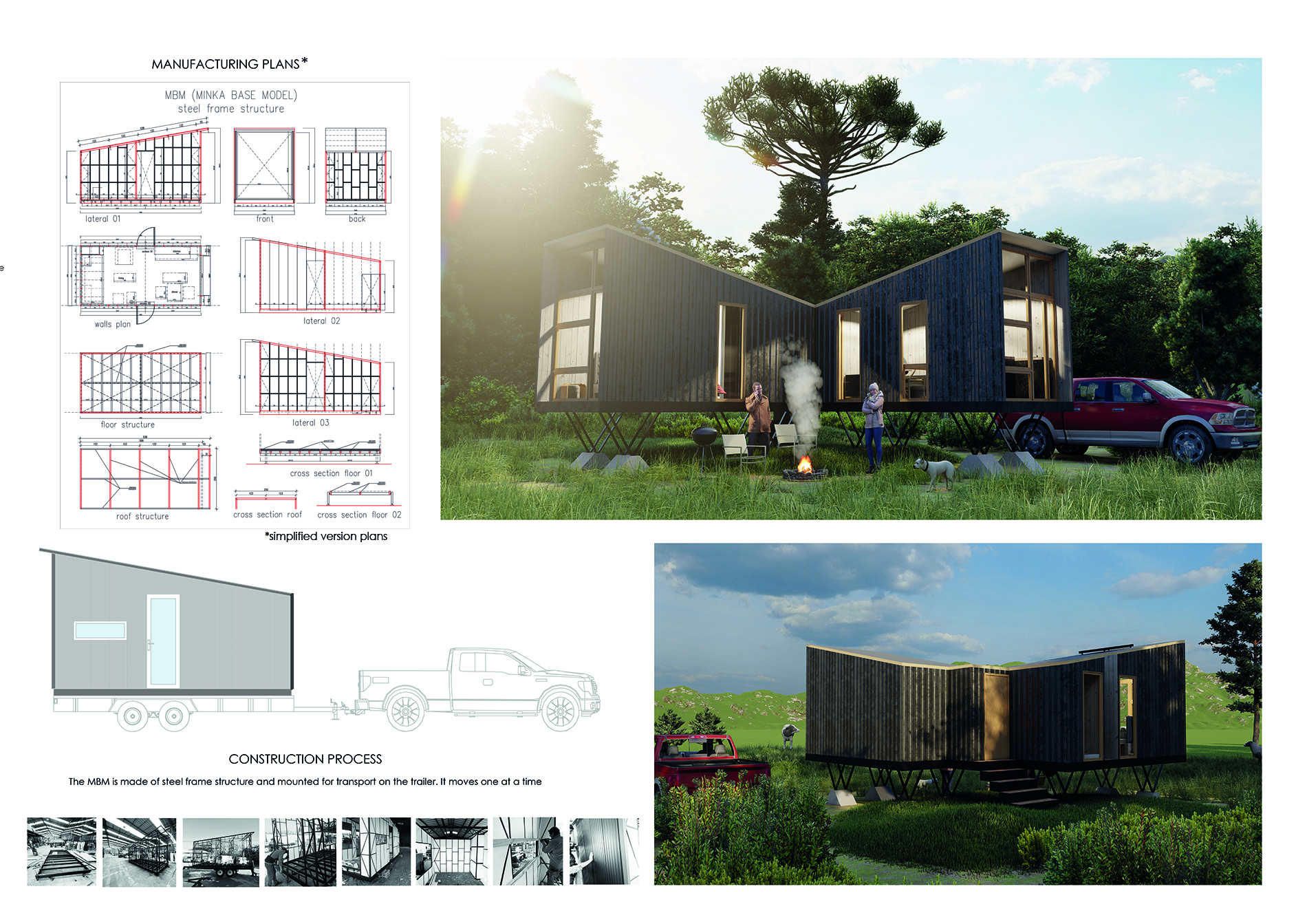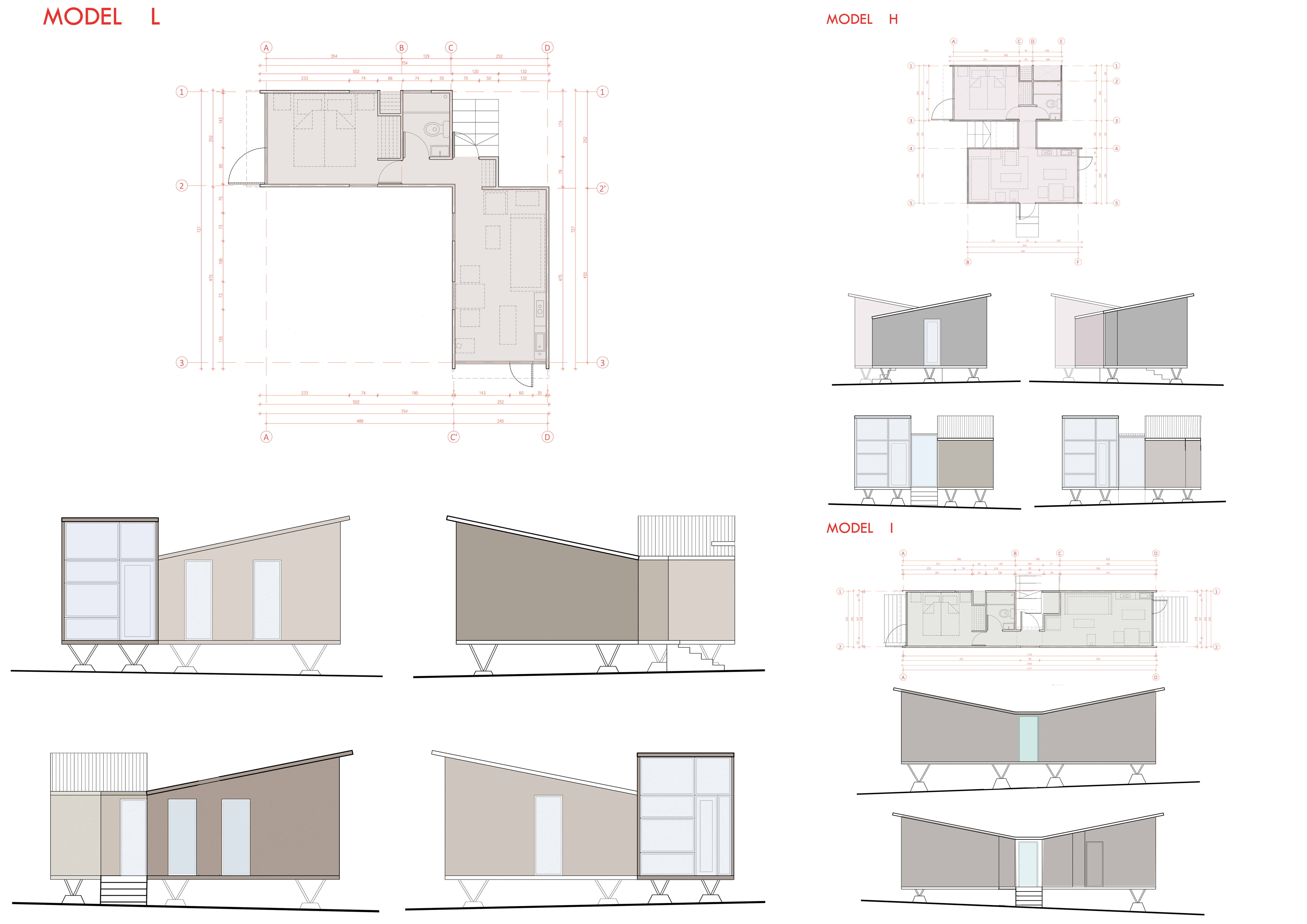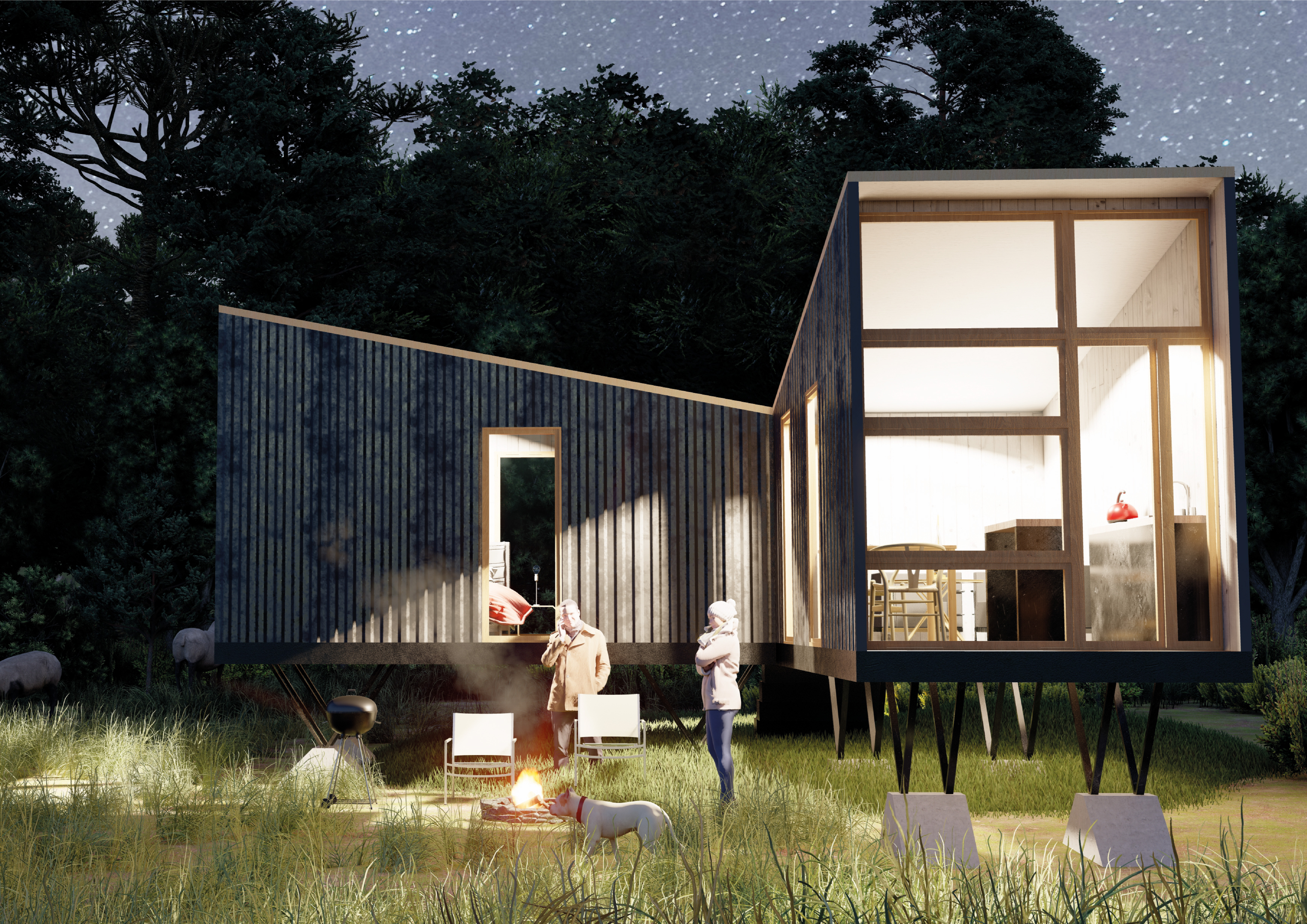5 key facts about this project
### Concept Overview
Located in rural Chile, the Minka House project draws from a rich cultural tradition of mobility and community, reflecting the practice of relocating homes within cooperative frameworks. The design aims to encapsulate the essence of flexible living arrangements, fostering connections among inhabitants while emphasizing an interaction with the surrounding natural environment. This project strives to balance the contemporary need for compact residential solutions with the comfort and functionality inherent in traditional designs.
### Modular Configuration and Spatial Strategy
The Minka House utilizes a **Minka Base Module (MBM)** of approximately 12 square meters, promoting sustainable living through a micro-home concept. Featuring a steel frame for structural integrity, the design supports lightweight mobility and facilitates simple disassembly, allowing for easy relocation. The modular structure consists of various configurations—Model L, Model H, and Model I—each tailored to enhance user experience through distinct spatial organizations that encourage communal living, family unity, and optimized natural light exposure. The integration of a “buffer” space of 12 square meters between modules enhances the usability of each living unit.
### Environmental Integration and Materiality
The architectural design prioritizes sustainability, carefully considering solar orientation to maximize energy efficiency and thermal comfort. The material palette includes steel for durability, wood for its natural aesthetic, and glass to increase light penetration and visual connections to the exterior. This approach not only promotes ecological sustainability but also supports potential off-grid living configurations. The strategic use of materials and design elements ensures that the Minka House maintains a minimal ecological footprint while enhancing its residents’ interaction with the landscape.


