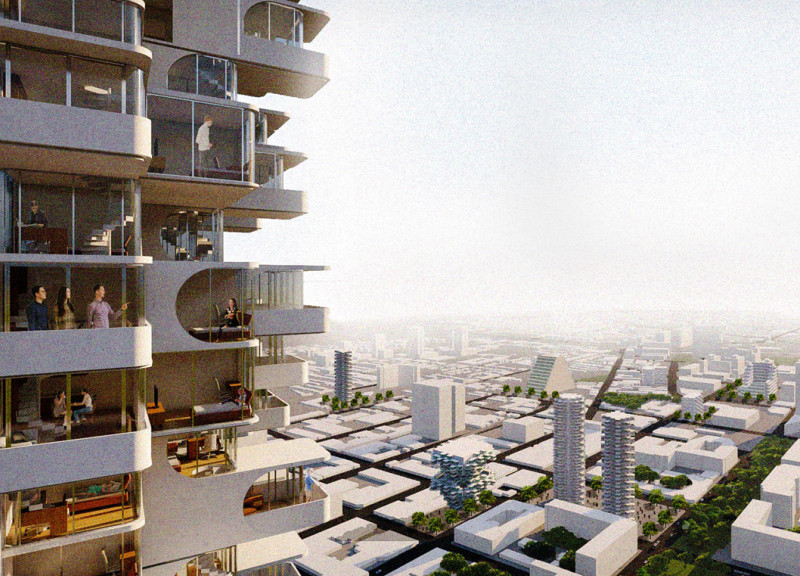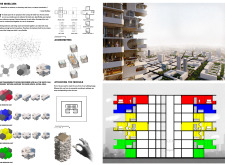5 key facts about this project
The design explores the relationship between indoor and outdoor environments through the concept of "inside-out." This approach seeks to make the most of outside spaces to enhance the experience inside. Situated in a modern residential context, the design aims to create a living environment that is both functional and connected, giving special attention to how these spaces interact with one another.
Conceptual Framework
Inspired by the structure of molecules, the concept emphasizes connectivity. In molecular terms, atoms bond to form groups. This idea influences the design, encouraging the arrangement of spaces to foster connections. By linking bedrooms with living areas, the layout supports a lifestyle where interaction and comfort coexist, highlighting the importance of how spaces relate to each other.
Spatial Arrangement
The layout features bedrooms that can rotate around a central living area. This rotational aspect allows residents to rearrange their living spaces according to their needs. Adaptability is key, especially in modern living, and the design meets this demand by providing options for how spaces can be utilized. The flow between areas is smooth, creating an inviting atmosphere.
Transparency and Movement
Transparent elements have been incorporated into the design. These features illustrate how the units move within the main living area. The transparency creates an open feel, inviting light and air into the space. Movement is easy within the layout, encouraging social interaction among residents while maintaining a sense of lightness throughout.
Core Design Principles
At the core of the design is a structure that responds to its environment and the intended use of spaces. This foundational design ensures that the building fits well within its setting while offering a unified architectural concept. Form and function are balanced, creating a living environment that is both practical and pleasing.
With careful attention to the subtleties of space and arrangement, the design encourages a lifestyle that values adaptability and connectivity. The careful placement of windows and openings allows natural light to flow freely, illuminating the rich interplay between various living areas.




















































