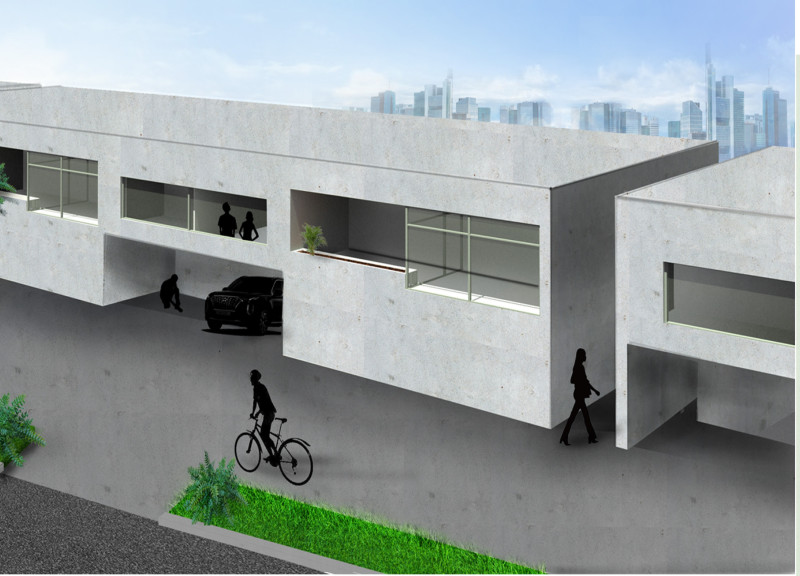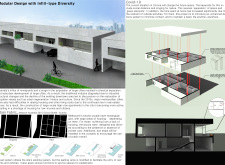5 key facts about this project
The project focuses on modular design with infill-type diversity, responding to the changes in urban living driven by the Covid-19 pandemic. Located in Newport, Australia, it aims to create flexible residential spaces that emphasize social distancing while integrating green elements. This approach addresses the needs of residents who seek comfort and connections to nature within the city.
Design Concept
At the heart of the design is the combination of personal space and natural surroundings, allowing residents to maintain distance while remaining engaged with their environment. An unmanned delivery system is incorporated to minimize physical contact, making it easier for residents to access essential services. This feature showcases a practical response to contemporary lifestyle demands and health considerations.
Urban Integration
The project sits within the rectangular grid layout typical of Newport, optimizing space while addressing urgent housing shortages for low-income residents. Bus stops are strategically placed within the complex to promote the use of public transit. This design choice enhances accessibility and contributes positively to the livability of the community.
Modular Flexibility
The modular structure allows for customizable living spaces that can cater to different household needs. By using joints in existing frames, the design enables the expansion of residential units, allowing residents to adjust their spaces as their requirements evolve. This flexibility is crucial in today’s housing landscape.
Including high-rise apartments in the design addresses the challenges posed by increasing real estate prices in urban areas. The approach maximizes land use, responding to housing demands while supporting the integrity of the community. The completed project features green terraces, providing residents with outdoor spaces for relaxation and social interaction, effectively merging nature with everyday life.




















































