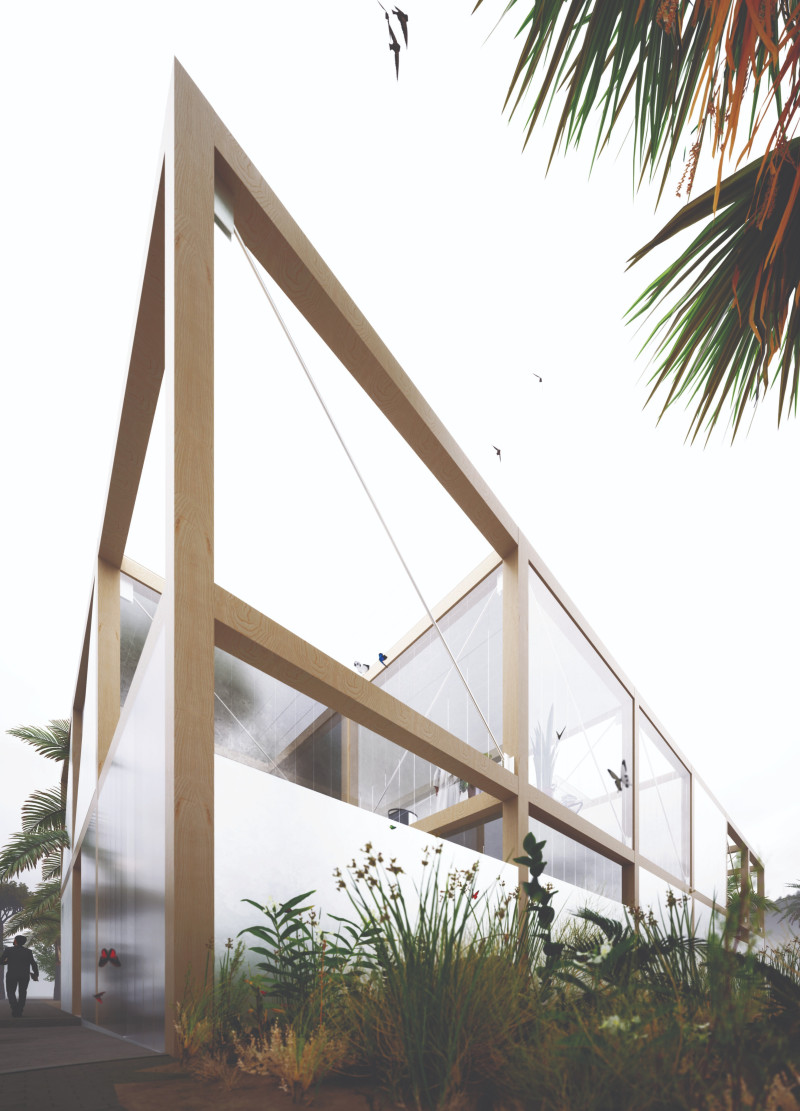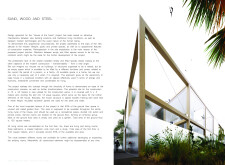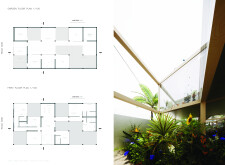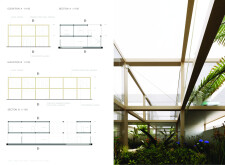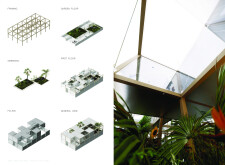5 key facts about this project
## General Overview
Located on a 15 x 30 meter plot, the House of the Future project focuses on a modern approach to residential architecture that reflects contemporary lifestyles. The design incorporates flexible spatial configurations, allowing for varied interactions between spaces and their occupants. The project aims to create a versatile living environment that is both adaptable and sustainable.
## Spatial Strategy
The architectural layout employs a grid structure that divides the site into 18 equal squares, resulting in an organizational clarity. The ground floor is designed with approximately 80% of its area allocated as recreational space, facilitating both public and private engagement. The garden floor encompasses 150 square meters of landscaped garden, serving as a communal zone that enhances residential living through greenery. The first floor offers 240 square meters, organized into a master bedroom, two additional bedrooms, a living room, dining space, and a study, demonstrating effective spatial planning.
## Materiality and Sustainability
The material selection in the design emphasizes sustainability, functionality, and aesthetic coherence. Wooden structural framing reduces the overall weight while promoting warmth within the interiors. The incorporation of metal trusses enhances stability, while insulated sandwich panels with metal cladding improve thermal efficiency. Transparent glazing invites natural light and connects residents with the environment, and reinforced concrete slabs provide structural integrity for the upper levels. The project champions an eco-friendly approach by integrating traditional materials with modern construction techniques, encouraging adaptability to meet future needs. Additionally, the strategic use of vegetation within both the architectural design and landscape features enhances biodiversity, promoting a dynamic relationship with nature.


