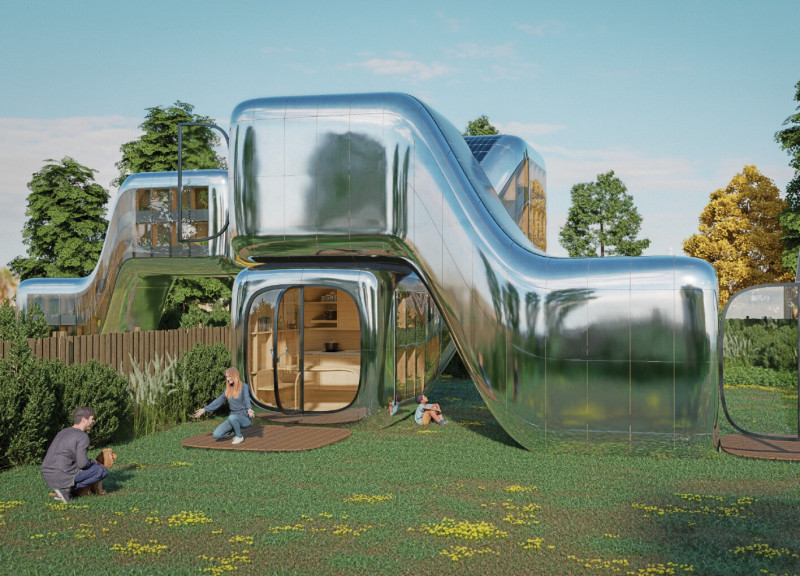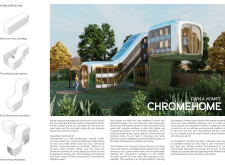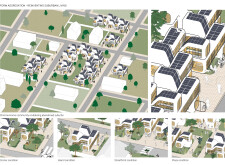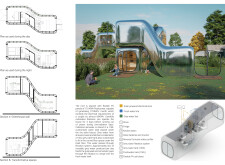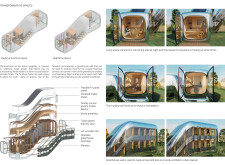5 key facts about this project
## Overview
ChromeHome is situated in a suburban context, designed to address the needs of young professionals requiring both living and working spaces. The project aims to revitalize economically challenged areas by offering accessible housing solutions while promoting small business opportunities. Its prefabricated, modular design allows for flexibility and adaptability, making it responsive to various urban environments and the evolving demands of modern lifestyles.
## Spatial Strategy and Community Engagement
The design employs a modular framework that creates interconnected living units, fostering a community-focused atmosphere. The arrangement allows for optimal space utilization while providing both private and communal areas. Curved interior layouts encourage movement and interaction, guiding residents seamlessly between shared spaces and individual living quarters. The incorporation of outdoor spaces and large windows enhances interaction with the environment and supports social engagement among residents.
## Materiality and Sustainability
Mozilla's use of sustainable materials and technologies is evident throughout. The incorporation of flexible photovoltaic panels ensures renewable energy generation, while the polished metal facade not only offers aesthetic appeal but harmonizes with the surrounding environment. Durable glulam timber beams provide structural support with a modern look, while thermal insulation properties are enhanced by triple-glazed balcony doors. The design further promotes sustainability through features like a greenhouse wall that captures heat and supports plant growth, optimizing energy use within the living environment. Additionally, the implementation of rainwater harvesting systems underscores a commitment to minimizing environmental impact.


