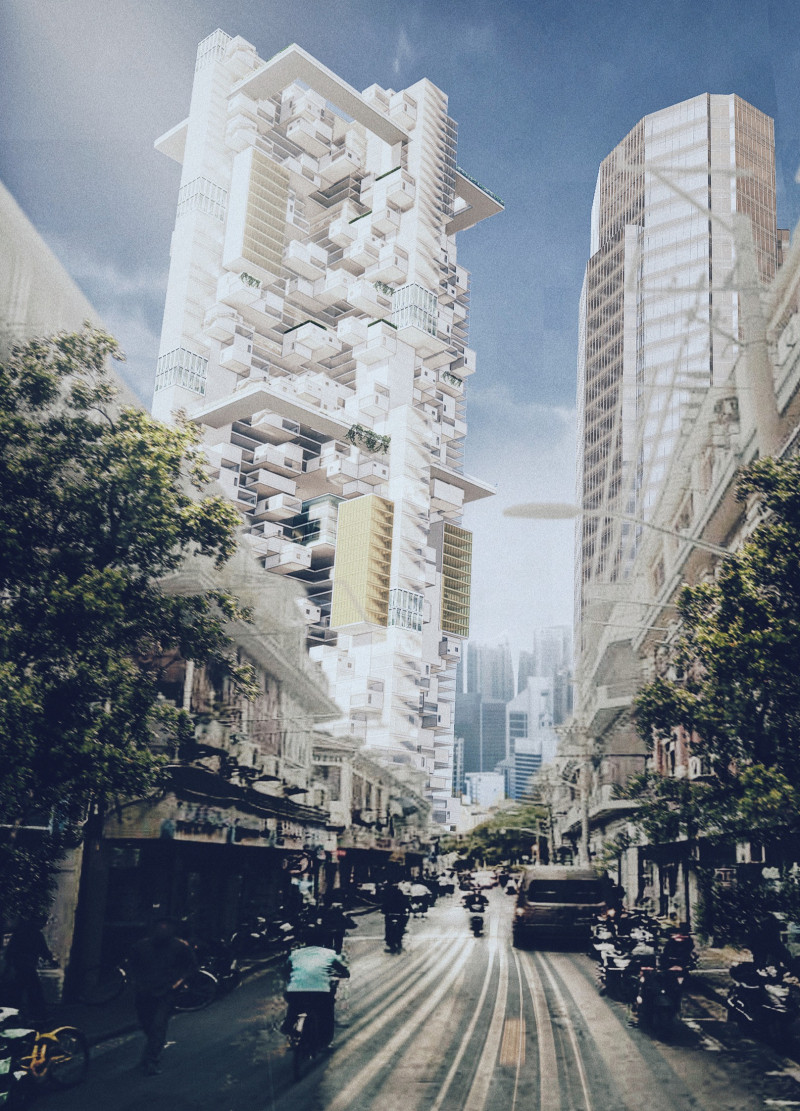5 key facts about this project
High-rise 2030 is situated between Beijing East Road and Zhejiang Centre Road in Shanghai. The project responds to pressing issues faced by urban environments, focusing on how residents can adapt their living spaces. With a design that brings various housing types together in a central cross-structured layout, the aim is to improve the quality of life for individuals living in a dense city.
Innovative Adaptability
The design emphasizes flexibility within home layouts. Traditional residential spaces often impose limits on how rooms can be used. High-rise 2030 counters this by using a modular approach. Inspired by building blocks, it allows different unit types to be stacked, enabling residents to modify their homes according to their unique needs. This could include adding a small office space or incorporating retail areas without extensive renovations.
Social Interaction and Community
In many urban settings, opportunities for social interaction can be scarce. High-rise 2030 attempts to remedy this by integrating open communal areas into its design. The structure shifts away from isolated core spaces, promoting interaction among residents. By embracing open areas where people can gather, the design encourages a sense of community and reduces feelings of isolation.
Efficient Spatial Utilization
Space efficiency is crucial in urban design, particularly in a densely populated city like Shanghai. High-rise 2030 addresses this by featuring a central structure where various housing units are arranged along its surface. This layout allows for a mix of living spaces, including one, two, and three-bedroom apartments, as well as offices and retail. Residents have the freedom to choose configurations that best suit their lifestyles, supporting a diversity of needs.
Natural Light and Ventilation
Another critical aspect of the design is the focus on natural light and ventilation. These elements play vital roles in creating comfortable living environments. The design employs strategies to allow sunlight and airflow into residential spaces, improving comfort, especially during hot seasons. By prioritizing these factors, High-rise 2030 enhances the overall living experience for its residents.
Balconies and terraces further connect residents to the city, offering outdoor spaces that blend private and communal living. This thoughtful inclusion encourages engagement with the urban landscape, enriching the everyday lives of those within the structure.






















































