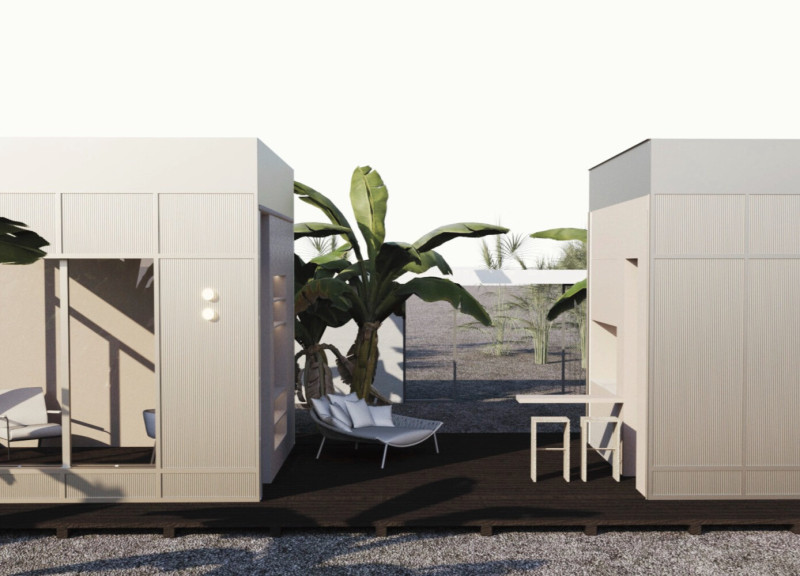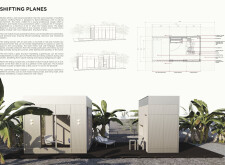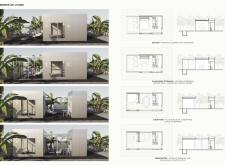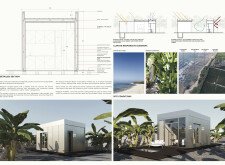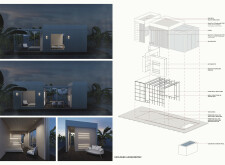5 key facts about this project
## Project Overview
Located in southern Lebanon, the Shifting Planes project integrates architectural design with the region’s natural landscape, emphasizing adaptability and user-centric living. The intent is to develop a flexible living environment that accommodates diverse lifestyles and activities, taking full advantage of the area's climatic conditions and serene settings.
## Modular Structure
The design is anchored by a dual-module configuration: a stationary core and a dynamic sliding module. The core serves fundamental functions, including a bathroom, kitchenette, and necessary technical amenities, all supported by a high-strength steel frame. In contrast, the sliding module provides an open-plan space that can be adjusted to meet varying user requirements, thus promoting versatile usage for different occasions.
### Climate Adaptation
Attention to climate responsiveness is evident throughout the design, which employs passive solar strategies and natural ventilation. Large windows and strategically placed ventilation pathways enhance indoor comfort year-round. Seasonal adaptability is built into the architecture, with features that allow natural light and airflow to be maximized or minimized as needed, ensuring that occupants remain comfortable regardless of external weather conditions.
## Materiality and Sustainability
Material choice reflects a commitment to sustainability and performance. Kingston insulated panels for exterior cladding enhance thermal efficiency and reduce maintenance; high-strength steel provides structural durability; and wood decking, alongside metal grates, creates a balance against the building's metallic elements. Additionally, double-glazed glass strategically minimizes thermal gain while allowing unobstructed views of the surrounding landscape, thereby fostering a connection with nature.
### Multi-functional Spaces
Design flexibility is further exemplified through multi-functional spaces. Configurations include a workspace that doubles as a sleeping area, a glasshouse extension designed for gatherings and leisure, and a courtyard that facilitates social interactions. Further areas, such as an observatory, promote a tranquil setting dedicated to activities like painting and stargazing, enhancing the overall user experience.
The project incorporates sliding panels that connect indoor and outdoor spaces, enabling residents to enjoy open-air living. Integrated landscaping contributes to biodiversity while improving aesthetic appeal and air quality, reinforcing the project's commitment to environmental integration.


