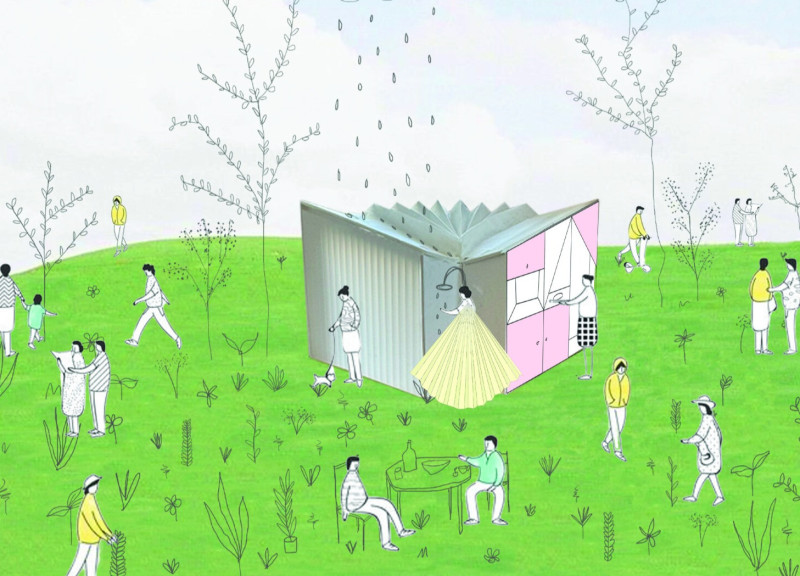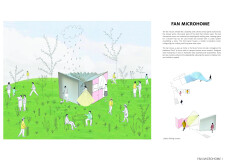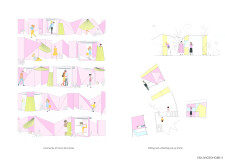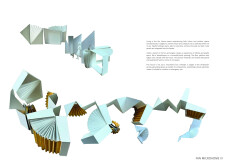5 key facts about this project
### Overview
The Fan Microhome is situated to cater to various contexts, including urban environments and emergency housing situations. This project emphasizes adaptability and sustainability, showcasing an innovative approach to the relationship between indoor and outdoor living. Through its effective spatial organization and material selection, the microhome is designed to function as a versatile dwelling for diverse lifestyles.
### Spatial Configuration and Flexibility
At the core of the design is a fixed central panel that anchors essential services, including a shower, and enables water collection to enhance the structure's eco-friendly attributes. Two movable side panels provide distinct functional areas—one dedicated to sleeping and working, while the other converts into a shower space. Additionally, folding screens made from rice paper increase privacy and allow for easy modification of the internal layout, demonstrating the project's emphasis on flexibility in living arrangements. This adaptability is particularly relevant for transient lifestyles, where immediate alterations can be required.
### Material Selection and Sustainability
The construction materials contribute significantly to the microhome's lightweight and flexible nature. Oriented Strand Board (OSB) panels offer structural integrity while remaining cost-effective. Waterproof fabrics are integrated for outdoor usage, enhancing both aesthetics and functionality. The inclusion of solar panels on the roof underscores a commitment to renewable energy and sustainable living practices. These materials not only support innovative design but also align with principles of eco-conscious construction in a contemporary setting.






















































