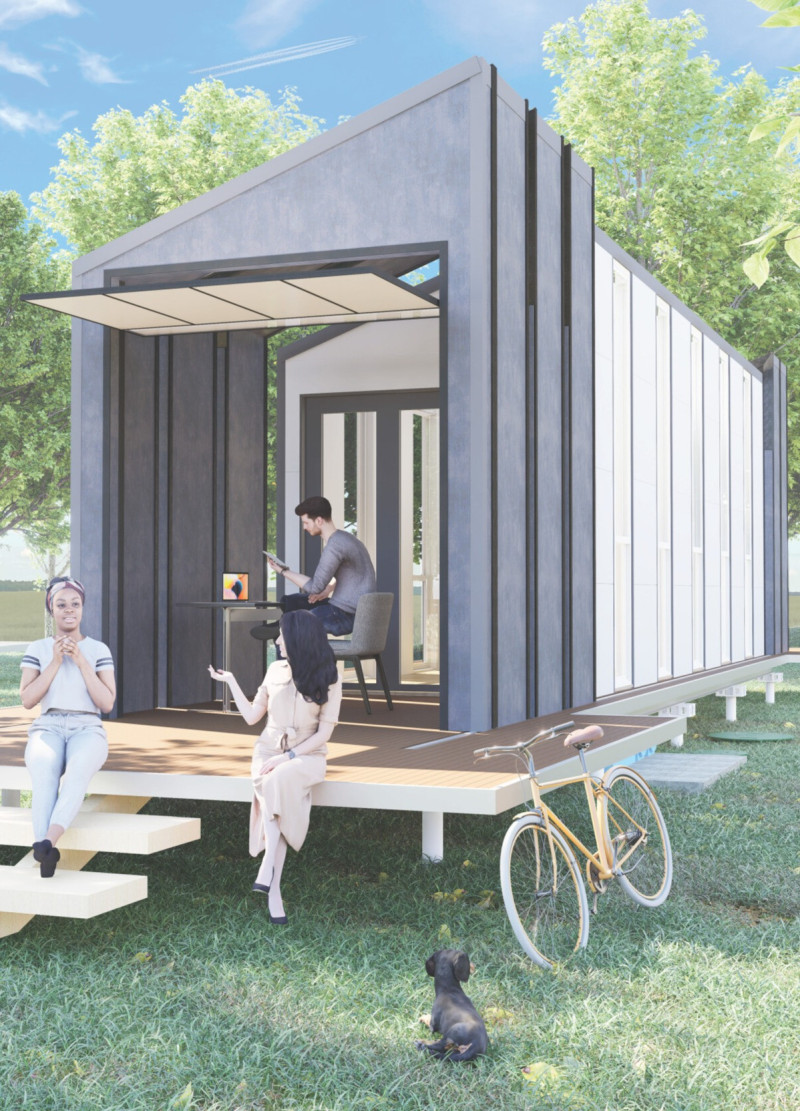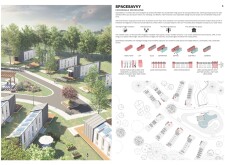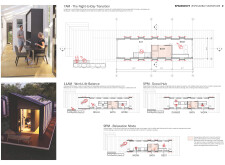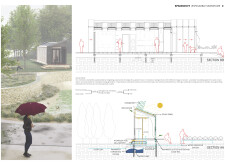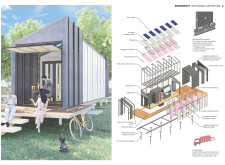5 key facts about this project
# Analytical Report on the Spacesavvy Expandable Microhome
## Overview
Located within a communal green environment, the Spacesavvy microhome project is designed to create affordable and sustainable living solutions for young professionals. With an emphasis on efficiency, the project focuses on optimizing a compact footprint of 25 square meters while addressing the diverse functional needs of its residents. The architectural approach integrates modern design principles with sustainable building practices, aiming to enhance both individual living experiences and community interactions.
## Spatial Flexibility
The design philosophy centers on versatility, allowing the microhome to adapt to various functions throughout the day. The incorporation of modular components, labeled as "Basic Foam," "Lift," "Slice," "Expand," "Subtract," and "Combine," facilitates the transformation of spaces, enabling an easy shift from work areas to relaxation zones or communal gathering spots. The layout promotes social interaction, featuring interconnected outdoor gardens and seating areas that encourage connectivity among residents while respecting personal privacy.
## Material Selection and Sustainability
Material choices play a critical role in achieving the project's sustainability goals and aesthetic qualities. Key materials include KingSpan QuadCore panels for thermal insulation, wooden flooring for durability, and gypsum board for interior finishes. Structural integrity is provided by a tube steel superstructure, while energy efficiency is enhanced through fiberglass insulation and the integration of solar panels. Furthermore, eco-friendly systems such as rainwater harvesting and hydrogen fuel cells contribute to resource efficiency and renewable energy generation, reflecting a commitment to reducing environmental impact.
The design also prioritizes effective natural ventilation and features bifold doors that create fluid transitions between indoor and outdoor spaces. This comprehensive approach ensures that both the materials and the architectural elements align with the overarching goals of sustainability and user adaptability.


