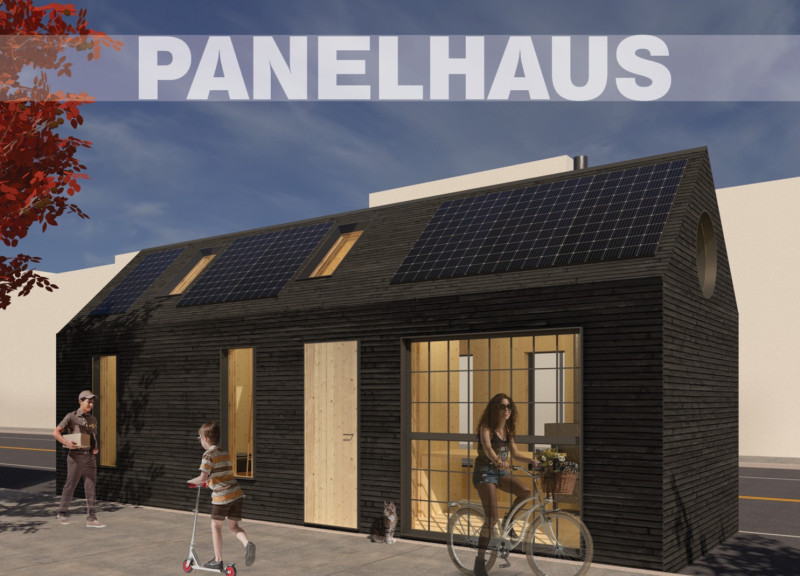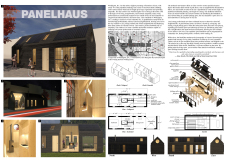5 key facts about this project
The PanelHaus project addresses the urgent need for affordable housing in Washington, D.C., a city facing rising living costs and a significant number of homeless residents. The design centers around modular and mobile housing units that fit within existing urban spaces, specifically using a single parking space. This solution aims to tackle the housing crisis while also fostering connections among community members.
Design Adaptability
The design of the PanelHaus emphasizes flexibility. The housing unit can operate in two modes. During busy hours, it stays closed and compact within its parking space, making efficient use of urban land. When the space quiets down, the unit can open up, creating an interactive living area that connects with the surrounding environment. This characteristic promotes a balance between private life and public engagement, encouraging community interactions.
Material Considerations
The main structure of the PanelHaus is made from Cross Laminated Timber, known for its strength and lightweight properties. This material is advantageous in urban settings, allowing for faster assembly and less resource use. The exterior features a shou sugi ban finish, a traditional Japanese technique that improves wood durability by charring it. This approach enhances weather resistance while reducing maintenance needs, making the design practical for city living.
Community Integration
The layout of the PanelHaus also promotes community activities. Its design allows for hosting events like block parties or small markets, adding life to the urban space. This focus on shared experiences helps build social ties among residents, shifting away from typical housing models that create separation rather than connection.
The facade showcases a modern aesthetic that balances simplicity and functionality. It retains the familiar look of a house while interacting with the vibrancy of city life, offering a distinct yet approachable presence in the urban landscape.




















































