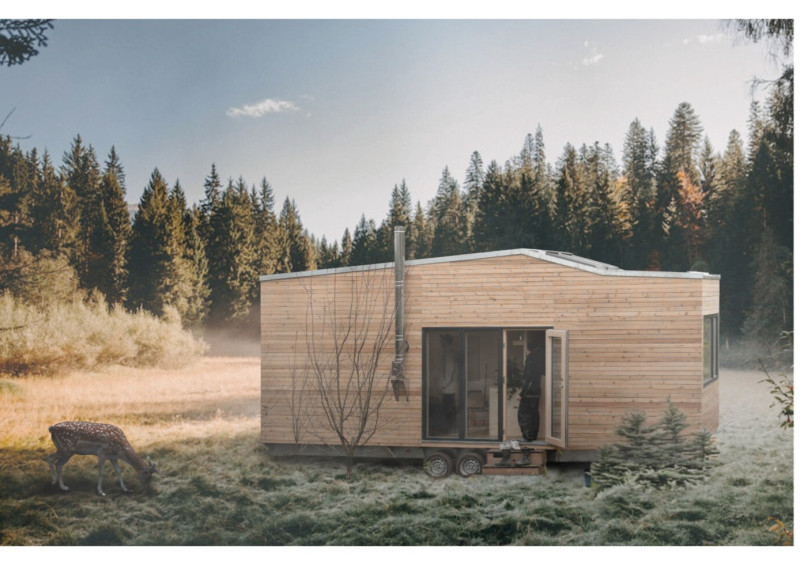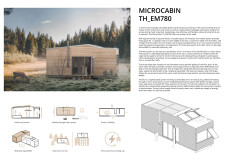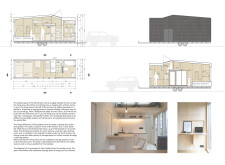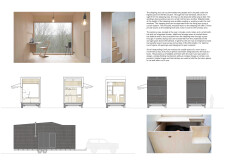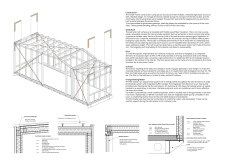5 key facts about this project
### Overview
The MicroCabin TH_EM780 is designed to address the need for sustainable and flexible living solutions across diverse environments. With a compact footprint of approximately 20 square meters, this structure caters to individuals or small households in both urban and rural settings. The design focuses on modularity and mobility, facilitating ease of relocation while integrating practical living spaces that prioritize efficiency and ecological sustainability.
### Spatial Strategy and User Experience
The interior layout maximizes spatial utility, featuring dedicated zones for living, cooking, sleeping, and hygiene. The living area includes adaptable furniture, such as foldable tables and chairs, allowing for reconfiguration based on user activities. A compact kitchen is outfitted with essential amenities, and the sleeping loft is designed to offer comfort and privacy while providing expansive views through strategically placed windows. Additional features, such as integrated storage solutions and smart design elements, enhance accessibility and user satisfaction, ensuring a versatile living experience.
### Material Choices and Energy Efficiency
Constructed using a timber frame method with sustainable materials, such as spruce wood and flexible wood fiber insulation, the MicroCabin minimizes environmental impact while maintaining structural integrity. Energy efficiency is further achieved through a high-capacity photovoltaic system, which meets a significant portion of the cabin's energy needs, and a rainwater harvesting system. The design includes weather-resistant elements, such as moisture-variable vapor barriers and titanium zinc roofing, promoting resilience and longevity in various climates. Large windows enhance natural lighting, contributing not only to energy efficiency but also to the overall living experience through visual connection with the surrounding environment.


