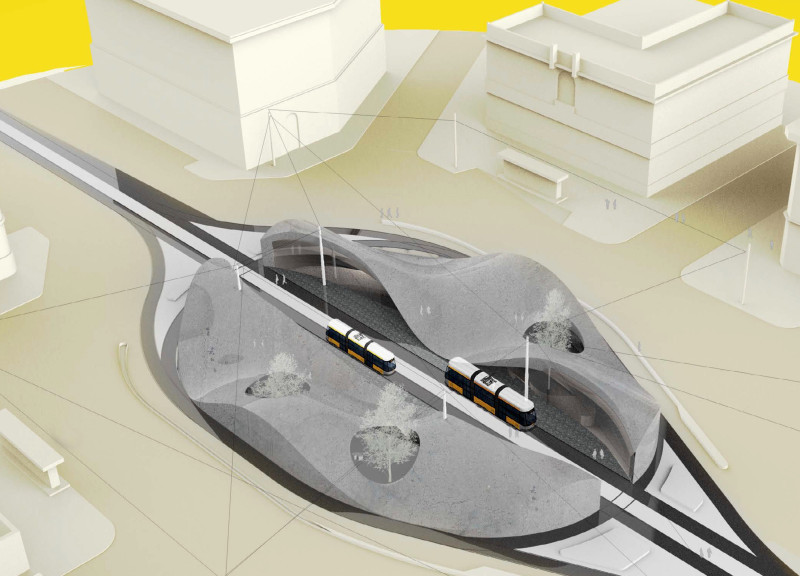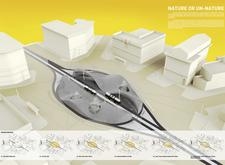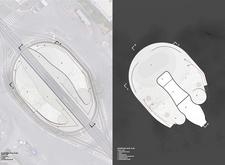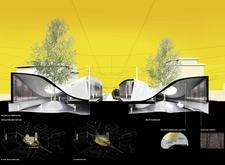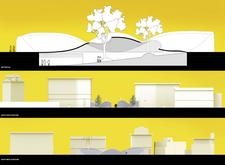5 key facts about this project
## Overview
Located within a dynamic urban context, the conceptual design explores the interplay between natural and constructed environments, aiming to establish a symbiotic relationship between architecture and its surroundings. The project reimagines urban spaces as multifunctional areas that serve diverse community needs, functioning both as a public transit hub and a gathering space for cultural exchange and engagement.
### Volume and Spatial Strategy
The architectural expression is characterized by a curvilinear form that reflects natural topographies, creating fluidity within the urban landscape. This design choice challenges conventional geometric configurations while facilitating meaningful interactions with adjacent buildings. Inclined roofs enhance the overall dynamism of the structure and provide sheltered areas for communal activities. Incorporating strategically placed light holes, the design allows natural light to permeate the interior, resulting in dynamic illuminated spaces throughout the day.
The spatial organization creates a distinct hierarchy, articulating functional zones such as the platform level for transit services and the exhibition level designed for public events and gatherings. Circulation pathways are intentionally designed for intuitive navigation, echoing the organic movement found in natural settings while seamlessly integrating landscaping features such as preserved tree canopies and curvilinear plant beds.
### Materiality and Sustainability
The project employs a range of materials that emphasize both aesthetics and functionality. Durable concrete forms the primary structural element, enhanced by the innovative use of inflatable concrete technology, which enables flexible and dynamic architectural shapes. Translucent concrete contributes to the visual quality of the space by allowing light to filter through while maintaining privacy.
In aligning with sustainability goals, the design incorporates green materials and incorporates natural landscaping elements, reinforcing ecological balance and promoting biodiversity. This commitment to environmental responsibility and innovative construction methods underscores the design's distinctive character while fostering a sense of community and connectedness with the natural environment.


