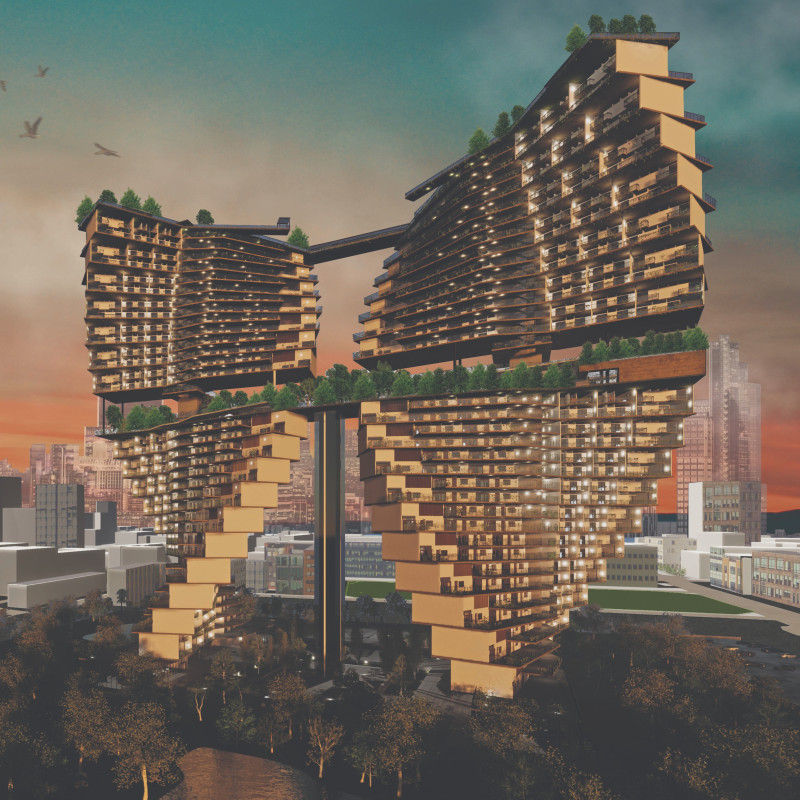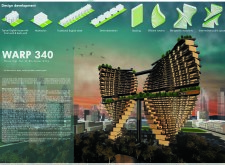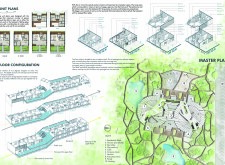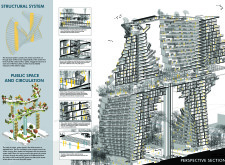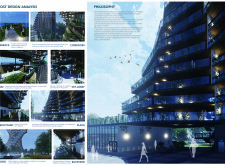5 key facts about this project
WARP 340 is an architectural project situated in Poplar, London, designed by TDP Partners. This housing development aims to respond to the contemporary urban landscape by offering a varied residential experience while addressing the specific needs of its diverse community. The project emphasizes the integration of traditional housing elements with modern design principles, facilitating a harmonious living environment within an urban setting.
The layout features a distinctive butterfly-shaped plan, promoting both aesthetic appeal and functional efficiency. Housing units are organized in a staggered formation, allowing for optimal natural light penetration and ensuring that each residence has access to outdoor spaces. The central circulation cores serve both as structural support and as vital connectors between the different levels of the development, creating a user-friendly environment for residents.
Unique Approaches to Housing Design
WARP 340 adopts an innovative modular approach to housing that allows flexibility in unit configurations. This design strategy enables a range of unit types, from one-bedroom to four-bedroom apartments, catering to varying family sizes and demographic needs. The rotational arrangement of units enhances views and maximizes privacy, setting the project apart from typical residential developments that often follow rigid layouts.
Public spaces within the project are thoughtfully integrated, providing communal areas that encourage social interaction. Terraces, courtyards, and landscaped gardens are positioned to foster a sense of community while also enhancing biodiversity. These intermediate public spaces are designed to accommodate recreational activities and gatherings, promoting a connected and inclusive atmosphere.
Focused Design Elements for Enhanced Living
The material palette used in WARP 340 is carefully selected to reflect modern architectural standards while ensuring longevity and sustainability. Reinforced concrete provides structural stability, while extensive use of glass allows for transparency and a visual connection to the outdoor environment. Steel elements support the roof structures and facilitate the dynamic design of terraces and communal spaces.
The integration of green terraces and planting areas exemplifies the project's commitment to ecological awareness. These spaces not only enhance the aesthetic quality but also contribute to improved air quality and biodiversity within an urban context. The design encourages residents to engage with nature, creating a sustainable living environment.
For those interested in gaining a deeper understanding of WARP 340, it is recommended to explore the architectural plans, sections, and overall designs. These documents provide insight into the innovative architectural ideas that drive the project and highlight the thoughtful design considerations that address both functionality and community well-being.


