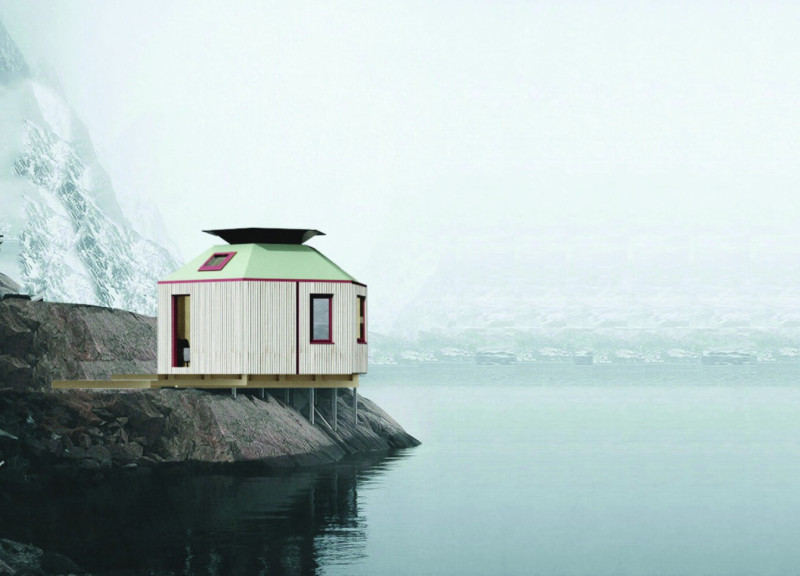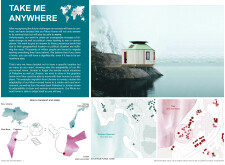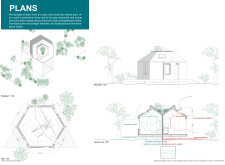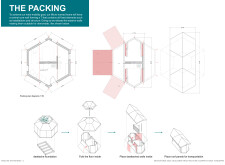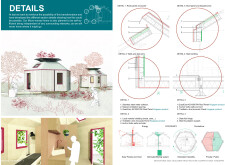5 key facts about this project
## Overview
The Micro-Nomad Home is designed to respond to the increasing demand for adaptable and sustainable housing solutions amid global displacement issues, influenced by environmental and political crises. This project emphasizes flexibility and resilience, targeting diverse climates and contexts, thereby facilitating mobility for individuals and families facing abrupt changes in their living situations. The modular nature of the design is intended to provide safe and dignified housing for displaced populations by allowing easy relocation.
## Spatial Strategy and Adaptability
The architectural form features a hexagonal structure inspired by historical shelter designs, which ensures robustness against harsh weather while allowing for versatile interior arrangements. A central wall system accommodates essential utilities and enables the outer walls to be detached and reconfigured during transportation. The design has been illustrated in various scenarios, showcasing its adaptability to different environmental conditions, from the cold regions of Norway to warmer urban locales in Jordan.
## Materiality and Energy Efficiency
The project employs a range of sustainable materials to enhance both functionality and ecological impact. Key components include insulated roof panels for thermal efficiency, acoustic panels for comfort, and local materials for exterior cladding that harmonize with the environment. Moreover, the Micro-Nomad Home integrates renewable energy solutions, such as solar panels and rainwater collection systems, promoting autonomy and resource management. Through its design features, the structure prioritizes energy efficiency by utilizing natural ventilation and temperature regulation techniques suitable for transient living conditions.


