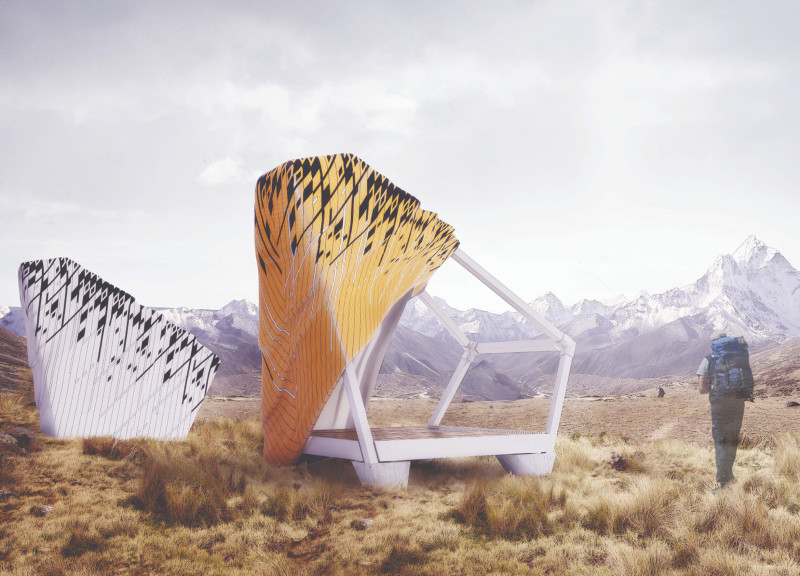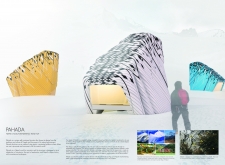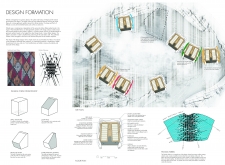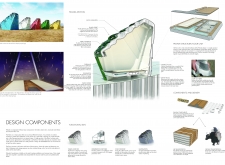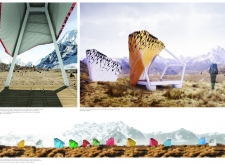5 key facts about this project
### Project Overview
The Pahada trail hut is situated in the Himalayan region of Nepal and is designed to cater to the needs of hikers while reflecting the cultural heritage of the area. This architectural response to its mountainous and diverse environment aims to offer functional shelter, integrating traditional design elements with contemporary sustainable practices.
### Design Framework and Spatial Strategy
The form of Pahada draws inspiration from the natural landscape, manifesting in undulating profiles that resonate with the surrounding topography. This design approach not only enhances the visual connection to the environment but also symbolizes the spiritual relationship between the local populace and the land. The layout prioritizes community engagement, featuring shared spaces that encourage interaction among users, fostering a sense of camaraderie among mountaineers.
### Materiality and Sustainability
Pahada utilizes a selection of materials that prioritize durability and environmental stewardship. Key features include woven solar fabric for energy generation, structural metal tubing that facilitates modular assembly, and reclaimed wood for aesthetic continuity and sustainability. Additionally, insulating cushions are incorporated for thermal comfort, and LED lighting is integrated within the fabric to enhance usability during nighttime. The implementation of solar panels and rainwater harvesting systems exemplifies a commitment to low-impact living, ensuring the hut meets the demands of its occupants while minimizing ecological disruption.


