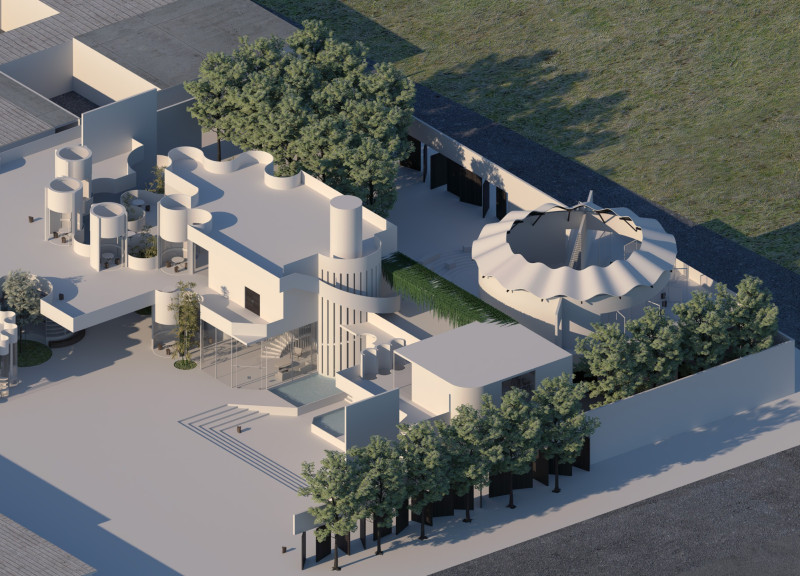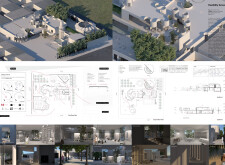5 key facts about this project
### Overview
Flexibility Grove Community Center, situated in Chengdu, China, encompasses approximately 6,655 square meters and is designed to serve as an adaptable facility for a range of communal activities. The project aims to foster social interaction and environmental sustainability by integrating indoor and outdoor spaces that can be reconfigured according to varying user needs. The architectural strategy emphasizes the relationship between built environments and nature, promoting inclusivity and accessibility.
### Spatial Adaptability
The design framework prioritizes modularity, allowing for multipurpose spaces that can be adjusted based on seasonal demands or specific community requirements. Central to the layout is a multi-use hall equipped with movable partitions, facilitating flexibility for events, exhibitions, and gatherings. In addition, distinct areas such as reading rooms and lounges have been created with versatile furnishings, enabling users to adapt the environment to their activities. The circulation system features wide pathways that enhance accessibility and encourage interaction with the surrounding landscape, effectively linking various programmatic elements of the center.
### Material Selection and Sustainability
The material palette reinforces both the functionality and aesthetic appeal of the community center. Key materials include poured concrete for structural integrity, expansive glass panels that maximize natural light and visual transparency, and wood for interior finishes that add warmth and comfort. Steel provides durability in the structural framework, while landscaped greenery not only enhances the visual environment but also contributes to improved air quality. Sustainable design features, including green roofs that mitigate runoff and provide insulation, as well as passive solar techniques, underscore the project's commitment to ecological responsibility and energy efficiency.



















































