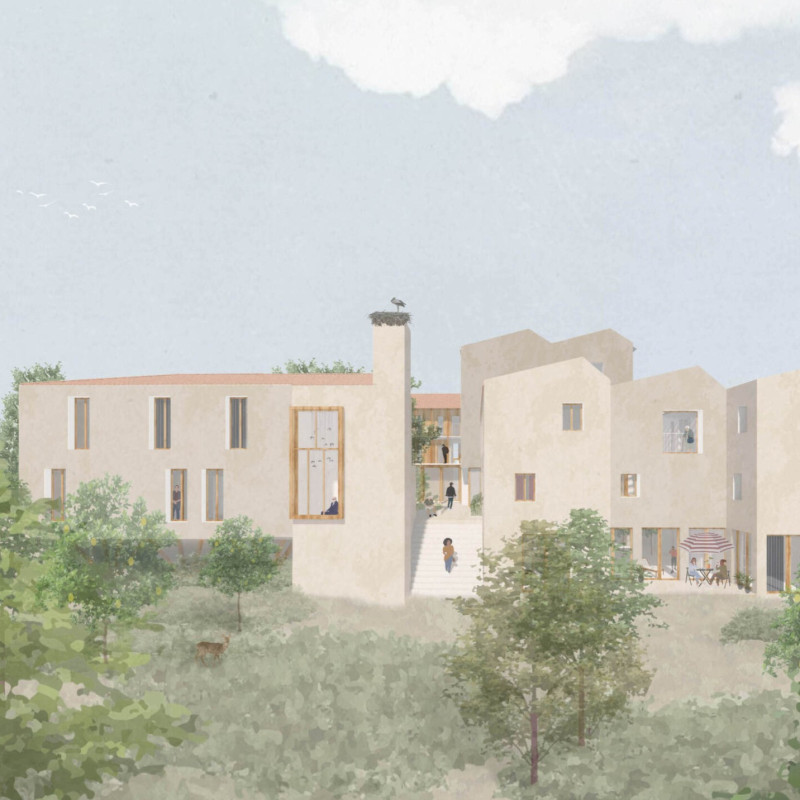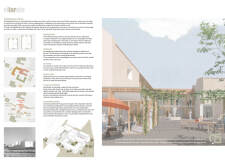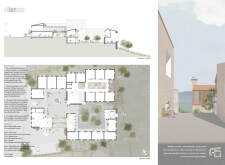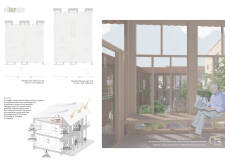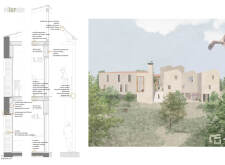5 key facts about this project
## Project Overview
The Vilarejo initiative is situated in Portugal, where it aims to cultivate a sense of community and belonging through an inclusive living environment. This project integrates traditional Portuguese architectural elements with contemporary design principles, prioritizing sustainability and occupant comfort. By fostering connections among residents and enhancing their interaction with the surrounding landscape, Vilarejo seeks to create an inviting atmosphere that supports daily life.
## Spatial Strategy
The design organizes individual dwelling units within a principal "building block," which serves as the core of the settlement. Each unit is configured around communal courtyards, promoting natural movement and interaction among residents. The modular approach allows for flexibility within living arrangements, accommodating diverse family structures and lifestyles while ensuring access to natural light and essential services. Central courtyards are designed as shared spaces for social engagement, featuring amenities such as cafes and libraries to bolster community identity.
## Material Use and Sustainability
Vilarejo places a strong emphasis on material selection, incorporating a mix of traditional and modern resources to align with local heritage and contemporary demands. Notable materials include prefabricated solid timber frames for structural support, flax insulation for enhanced thermal performance, and durable linoleum flooring for ease of maintenance. The use of compressed earth blocks adds to both the structure and aesthetic appeal, while breathable membranes facilitate air circulation and moisture management. The exterior is topped with traditional ceramic tile roofs, reflecting the regional architectural vernacular. Additionally, the project incorporates sustainable technologies that minimize energy consumption and optimize environmental performance, thus addressing the specific heating and cooling needs of the local climate.


