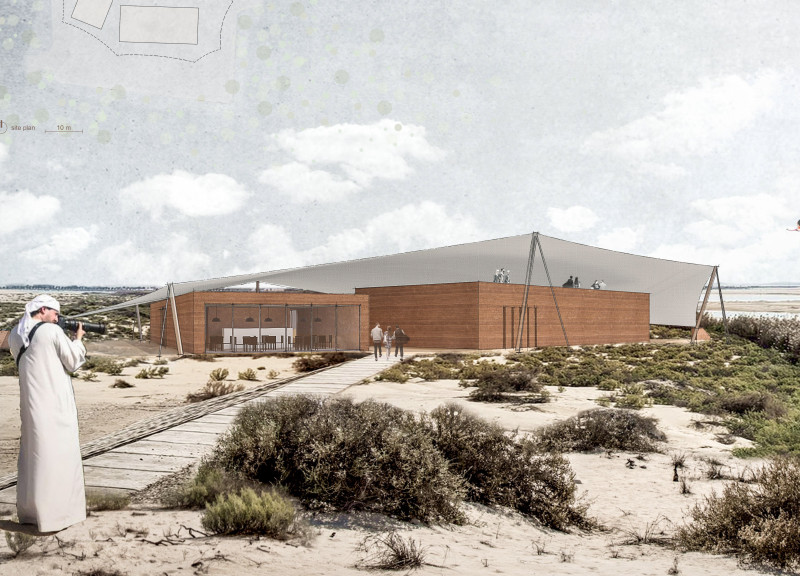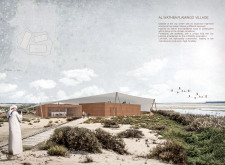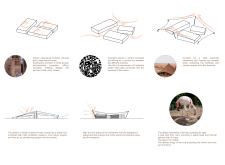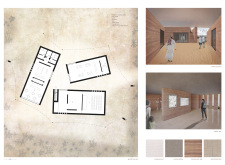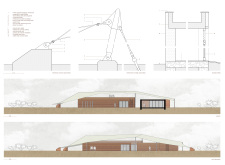5 key facts about this project
Al Wathba Flamingo Village is located outside a busy city area, where it aims to blend with the surrounding nature. The design focuses on creating spaces for administration, education, and services. It emphasizes a connection to the wetlands nearby, exploring a balance between traditional building methods and modern design.
Architectural Concept
The layout features a central courtyard that connects the different functional areas. This arrangement encourages interactions among visitors while making it easy to navigate the space. Drawing inspiration from traditional Arabic cities, the design employs narrow passages to foster a sense of community and enhance the experience of being in the environment.
Roof Structure
A notable aspect of the design is the roof, inspired by the tents used by nomadic cultures. This wide membrane roof provides shelter while allowing for natural airflow, which helps regulate the indoor climate without relying heavily on mechanical systems. The roof’s varying heights create shaded areas and link the structure visually to its natural surroundings, making the space more inviting.
Material Considerations
Material choices play an important role in the overall design. The roof consists of a PTFE-layered fiberglass membrane that is supported by steel cables, ensuring strength and durability against various weather conditions. Additionally, the project uses waterproof concrete for the ceiling, rammed earth for the walls, and natural stone for the flooring. These materials support the goals of sustainability and structural integrity, enhancing the building's functionality.
Design Detail
The design includes simple rectangular forms with high thermal mass, which helps manage temperature and energy use. This careful attention to design not only improves indoor comfort but also extends the building's lifespan. The relationship between the structure and its natural setting results in a thoughtful architectural approach that reflects the character of the local environment.


