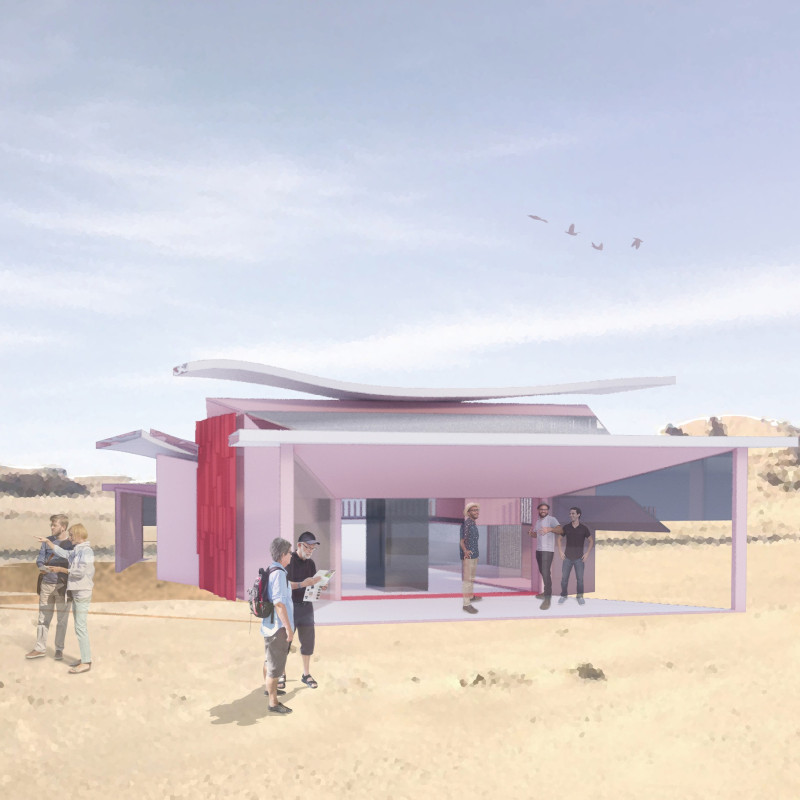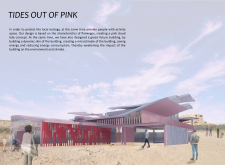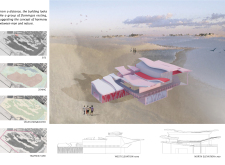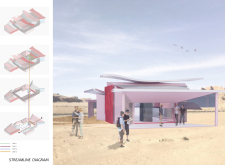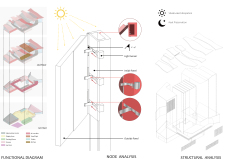5 key facts about this project
The architectural design project "Tides Out of Pink" is located in a lively ecological setting, aiming to enhance community interaction while emphasizing environmental care. Inspired by the appearance and behavior of flamingos, the design introduces a concept called the pink cloud tide. The goal is to create a space that connects the built environment with nature, promoting both ecological preservation and active engagement for the community.
Design Concept
The approach focuses on ecology, highlighting the importance of protecting local habitats while also providing areas for various activities. A key feature is the building's dynamic skin, which helps create a microclimate. This not only contributes to energy efficiency but also lowers overall energy consumption. Such design choices aim to reduce the ecological footprint of the building and align with modern ideas of sustainable construction.
Spatial Organization
Spread across two levels, the layout is carefully planned to serve multiple functions. The second floor includes an Information Centre, Air Corridor, Display Area, Training Room, and a Terrace. The first floor is designed for practical uses, housing a Car Park, Small Café, Toilets, and a Kitchen. This thoughtful arrangement promotes user interaction and provides welcoming spaces for both individual and group activities.
Visual Aesthetics
The structure's form mirrors that of flamingos resting, conveying a sense of calm and connection to the natural world. The use of organic shapes and smooth lines defines the architectural style, helping the building blend with its surroundings. This design thoughtfully considers its ecological context while also creating a pleasant atmosphere for visitors and residents.
Design Detail
Notable is the way light interacts with the dynamic skin, producing varying patterns of light and shadow. This feature enhances the building's visual appeal while also aiding its energy performance. Attention to such details reflects a commitment to craftsmanship and functionality, resulting in a building that not only serves practical purposes but also enhances the landscape in which it resides.


